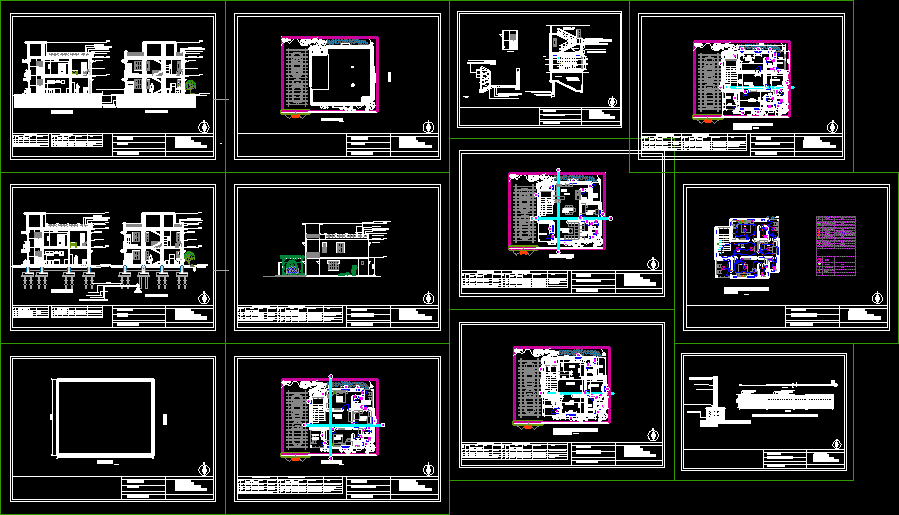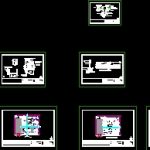
Multifamily DWG Block for AutoCAD
Houses for families with different aspects. Design Department
Drawing labels, details, and other text information extracted from the CAD file:
room, ground floor, yeto kurdu, building construction, section, dimension in mm, first floor, ground floor, toilet, bedroom, kitchen, store, utility, work space, dinning hall, entrance, living room, bathroom, balcony, open space, benroom, front elevation, dinning room, opening schedule, sl. no, title, size, type, materials, width, height, wooden, hinged, openable, double hung window, m. fixed, pile cap, piles, furniture layout, working drawing, consolidated earth filling, site plan, site plan, roof plan, road, main gate and compound wall, plan view, elevation, floor hung avon parryware water closet, single shutter flush door with louver, jaquar continental central hole basin mixer, shower, window, granite counter, mini oval parryware counter top wash basin, kohler mirror, section aa’, section bb’, plan, floor hung avon parryware water closet, jaquar continental central hole basin mixer, detail – a, detail-a, compound wall detail, staircase detailing, section aa’ of compound wall, bathroom detail, column plan, foundation plan, plinth beam, sanitary, plumbing, external main line, plumbing legend:-, floor trap, cutout size :-, man hole, inspection, chamber, dinning, master bedroom, open courtyard, electrical layout, column and beam, foundation, symbol, tv point, description, bed,sofa side telephone point, exhaust fan, height from finished floor, distribution board, wall light point, fixture
Raw text data extracted from CAD file:
| Language | English |
| Drawing Type | Block |
| Category | Condominium |
| Additional Screenshots |
 |
| File Type | dwg |
| Materials | Glass, Wood, Other |
| Measurement Units | Metric |
| Footprint Area | |
| Building Features | A/C |
| Tags | apartment, autocad, block, building, condo, department, Design, DWG, eigenverantwortung, families, Family, group home, grup, home, HOUSES, mehrfamilien, multi, multifamily, multifamily housing, ownership, partnerschaft, partnership |
