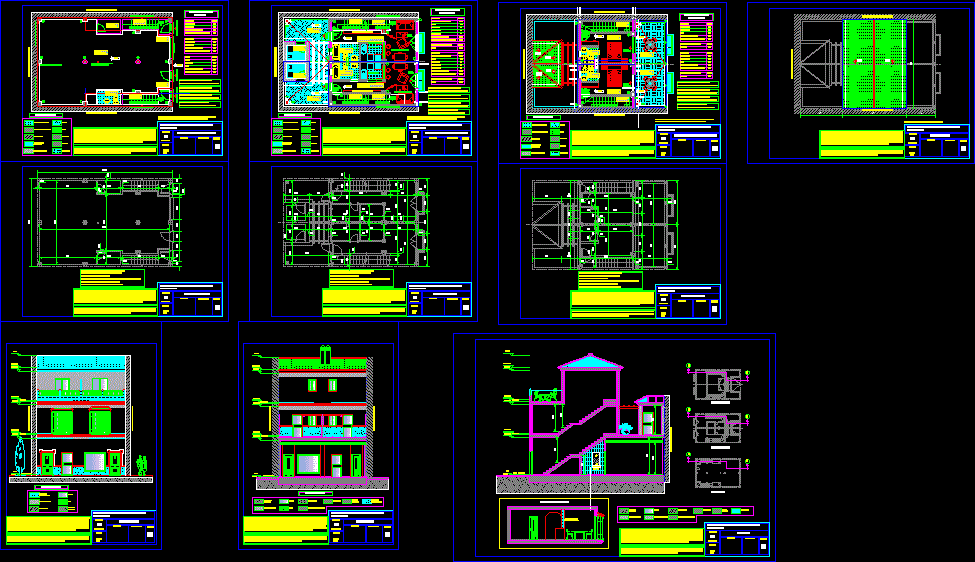
Houses DWG Full Project for AutoCAD
PROJECT containing basic distribution plants; PLANTS bounded, elevations and sections BUILDING, IN SMALL SOLAR; FOR COMMERCIAL AND TWO HOUSES. IS DESIGNED FOR BEST USE OF SPACE. LOCATED IN A VILLAGE OF THE PROVINCE OF MALAGA (SPAIN)
Drawing labels, details, and other text information extracted from the CAD file (Translated from Spanish):
patio, terrace and balcony, pens, scale, dimensions in meters, date, basic project of premises and two single-family homes, property, architect, floor plan, between medians, June, legend of plots, wet rooms, brick factory, party, patio , tile, insulation, bathroom, living room-kitchen, bedroom, toilet, terrace, laundry room, balconies, pillars, terraces, laundry and dividing cotigüa parcel, housing a, sup m, table of surfaces, first floor, total useful surface , total surface built, surface discovered, housing b, second floor, rise, plant, comes from, low, foresight down pluvial, kitchen area, first, dividing contiguous plot, work shelf, exit, balcony, step, distribution and surfaces p . low, its total or partial use, as well as any reproduction or transfer to third parties, will require the prior express authorization of its author, in any case any unilateral modification of the same being forbidden. Projected constructive solutions, ect. – Such problems have to be put on by the constructor immediately and by means of the knowledge of the architect, who will solve it as soon as possible. once the constructor undertakes the execution of the, where appropriate. if in the course of these checks there have been differences, doubts, contradictions, inconveniences found, fecal downside forecast, it will be hung on the roof, housing entrance, local entrance, housing entrance b, living-dining area, showcase, lobby, warehouse, local , ground floor, note.- the minimum difference of useful surface and built in lócal, is due to the use of stairwells, distribution, dimension, main elevation, paving, sidewalk, plating, back planes, glass, natural, handwork, land, and roof, elevations and, section, ground floor, elevation to patio, concrete, court, covered floor, section aa ‘, hutch, kitchen detail and balcony
Raw text data extracted from CAD file:
| Language | Spanish |
| Drawing Type | Full Project |
| Category | Condominium |
| Additional Screenshots |
 |
| File Type | dwg |
| Materials | Concrete, Glass, Other |
| Measurement Units | Metric |
| Footprint Area | |
| Building Features | Deck / Patio |
| Tags | apartment, autocad, basic, bounded, building, condo, distribution, dwellings, DWG, eigenverantwortung, elevations, Family, full, group home, grup, HOUSES, local, mehrfamilien, multi, multifamily housing, ownership, partnerschaft, partnership, plants, Project, sections, small |
