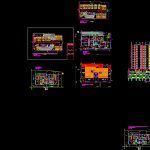
Building – Multifamily DWG Block for AutoCAD
Building with 2 basements and ground floor multi-storey type in which there are 3 departments
Drawing labels, details, and other text information extracted from the CAD file (Translated from Spanish):
street villalobos, street f. from miranda, n. m., entrance, bathroom, kitchen, ttk, living, dining room, hallway, suite, laundry, air and light, bedroom, water, light, transformer, entry, control, l.mpal., vehicular, slab inaccessible, administration, room of co-owners, corridor, hall, ground, climb to bp, ladder, marinera, services, desk, general, ground floor, plant type, goal, duct, level, levels, projection ramp, axis of track, projection tower, width of projected route, site plan and roofs, on ground floor, covered with calamine, inaccessible slab, toil., writing, lavand., neighbor, grade of track, cross section b-b ‘, longitudinal section a-a’, projection , ceiling calamine, marine ladder, p.baja, retaining wall, street rosendo villalobos, width of way, gas, new l.mpal., construction plan, …………… …………………., visits, bedroom, service, engine room, marine ladder, area provided by widening of track, machine room, housing goalkeeper, flat type plant for educational purposes
Raw text data extracted from CAD file:
| Language | Spanish |
| Drawing Type | Block |
| Category | Condominium |
| Additional Screenshots |
 |
| File Type | dwg |
| Materials | Other |
| Measurement Units | Metric |
| Footprint Area | |
| Building Features | |
| Tags | apartment, autocad, basements, block, building, condo, departments, DWG, eigenverantwortung, Family, floor, ground, group home, grup, mehrfamilien, multi, multifamily, multifamily housing, ownership, partnerschaft, partnership, type |
