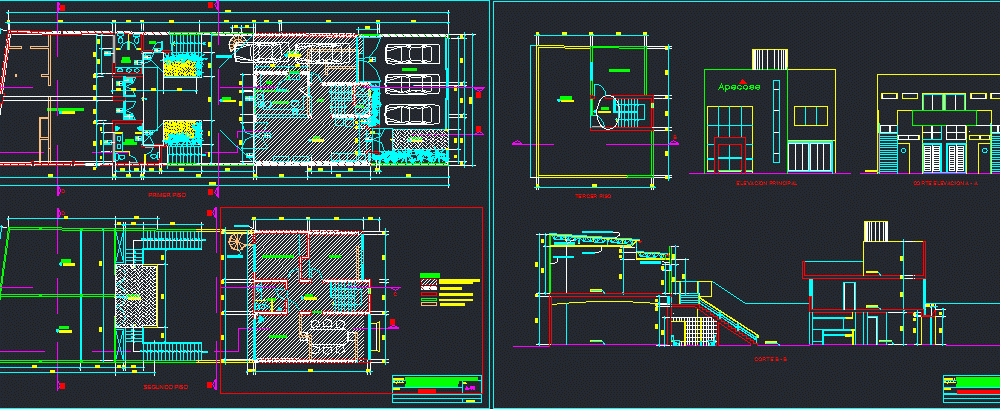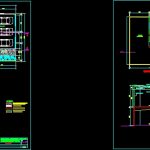
Remodeling Houses DWG Model for AutoCAD
Remodeling Houses
Drawing labels, details, and other text information extracted from the CAD file (Translated from Spanish):
Apecose insurance brokers, Peruvian association of companies of, cuts elevations, change of use remodeling expansion, property, flat, draft, apecose, main elevation, esc .:, do not., cut, npt., npt., classroom, npt., classroom, terrace, Existing staircase, close the door, npt., hall, bath, teacher’s room, office, first floor, directory, second floor, plants, property, flat, Apecose insurance brokers, Peruvian association of companies of, esc .:, do not., change of use remodeling expansion, draft, walls to demolish, new drywall walls, new brick walls, existing walls, to remodel, roofed area with declaration, legend, npt., bath, ladies, D.E.P., multipurpose room, males, bath, Existing staircase, npt., yard, garage, reception, hall, npt., hall, bath, npt., entry, D.E.P., third floor, npt., accounting, rooftop, hall, npt., False ceiling, npt., calaminon coverage, drywall partition, npt., elevation cut, metallic structure
Raw text data extracted from CAD file:
| Language | Spanish |
| Drawing Type | Model |
| Category | Condominium |
| Additional Screenshots |
 |
| File Type | dwg |
| Materials | |
| Measurement Units | |
| Footprint Area | |
| Building Features | Garage, Deck / Patio |
| Tags | apartment, autocad, building, condo, DWG, eigenverantwortung, Family, group home, grup, HOUSES, mehrfamilien, model, multi, multifamily housing, ownership, partnerschaft, partnership, remodeling |
