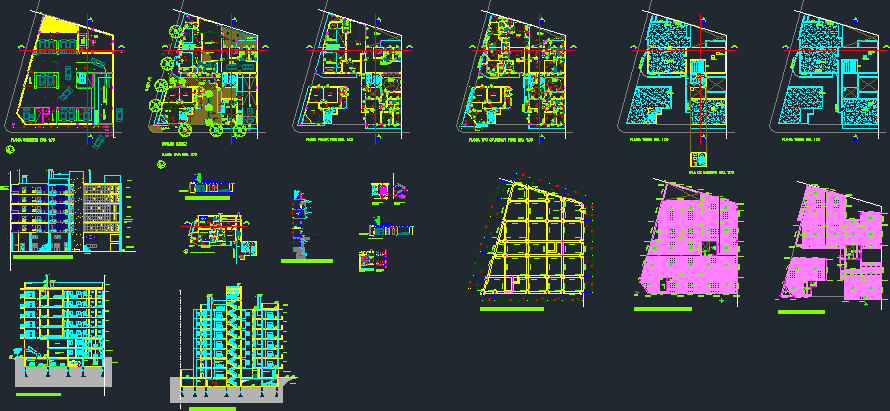
Building Project DWG Full Project for AutoCAD
Project with all the graphic for: cutting – facade / cuts / views / plants / facilities / structure and foundation
Drawing labels, details, and other text information extracted from the CAD file (Translated from Spanish):
type plant, mont electrical, pending, dept., kitchen, ground floor esc., palier, gas, waste, underground ground floor, elevator’s esplanade, do not park here, vehicular access ramp pend. max., pumping tank, do not park here, first floor floor esc., dept., palier, gas, waste, kitchen, stained glass exp. prod., men’s toilets, women’s toilets, kitchen, stained glass exp. prod., salon for, semi-covered area for use activities, guard’s office, local, green space discovered, secretary reception, office, local, common use patio, local merchandise warehouse, locker room, area of, gym, office, men’s toilets, women’s toilets, kitchen, workshops, plant type esc., dept., palier, dept., dept., gas, waste, kitchen, class of, office, double skin of glass with ventilation, illumination patio ventilation, glass plate works as a railing, Glass plate, micro perforated aluminum parasols, glass plate works as a railing, illumination patio ventilation, illumination patio ventilation, mosaic coated, plasterboard durnlock, glass plate works as a railing, concrete bolts, outdoor parqe, service yard, machine room, roof plant esc., palier, mont electrical, mosaic coated, parapet, somberte vent spiro type, micro perforated aluminum parasols, funnel, roof plant esc., glass plate works as a railing, parapet, somberte vent spiro type, micro perforated aluminum parasols, upright ventilation downpipe water down, heating vent, upright ventilation downpipe water down, heating vent, upright ventilation downpipe water down, heating vent, funnel, somberte vent spiro type, gas ventilation, parapet, somberte vent spiro type, e.m, barbecue, mont electrical, machine room esc., replano previous vehicular access, concrete bolts, mariano benitez, Santa Fe, palier, waste, office, dept., kitchen, left for balcony painted with varnish, the shield light structure, c.v., c.v. water heaters, c.v., c.v. water heaters, c.v., c.v. water heaters, c.v., n.p.termined, n.p.termined, facade santa esc., e.m, n.p.termined, n.p.termined, n.p.termined, n.p.termined, n.p.termined, n.p.termined, n.p.termined, folding panels of microperforated aluminum the high of the span in each, barbecue, termination with plaster, low level, terrace, double skin of glass with air chamber for the passage of a person for cleaning, palier, dept., gas, waste, kitchen, Glass plate, micro perforated aluminum parasols, glass plate works as a railing, mosaic coated, glass plate works as a railing, dinning room, to be, secondary bedroom, master bedroom, balcony, lavº, dining room, monat, beam projection, glass plate works as a railing, plant department esc., cut esc., kitchen, lavº, monat, glass plate works as a railing, cut esc., kitchen floor bathroom esc., cutting bathroom esc., underground ground floor, e.m, plant type esc., e.m, tab.x, e.m, metallic structure, plant foundations esc., staircase floor, cutting staircase esc., c.v., c.v. water heaters, e.m, brick parapet, n.p.termined, n.parapeto.term., c.v., c.v. water heaters, e.m, brick parapet, n.p.termined, n.parapeto.term., Vehicle height limit, column projection, electric board epec, machine room, n.p.termined, n.p.termined, cut esc., Vehicle height limit, column projection, cistern lt, electric board epec, machine room, n.p.termined, n.p.termined, n.p.termined, cut esc., compensated staircase, Secondary room for use as, low level, n.p.termined, compensated staircase, Secondary room for use as, low level, n.p.termined, Secondary room for use as, Secondary room for use as, n.p.termined, palier, n.p.termined, palier, subsoil, terrace, n.p.termined, palier, n.p.termined, palier, n.p.termined, palier, n.p.termined, palier, n.p.termined, palier, n.p.termined, palier, n.p.termined, palier, n.p.termined, palier, n.p.termined, projection stile, c.v., c.v. water heaters, parapet, cut esc., Vehicle height limit, machine room, event room, salon for cultural workshops, low level, subsoil, terrace, e.m, service yard, n.p.termined, n.p.termined, n.p.termined, n.p.termined, n.p.termined, n.p.termined, n.p.termined, n.parapeto.term., n.p.termined, n.parapeto.term., n.p.termined, n.p.termined, n.p.termined, n.p.termined, n.parapeto.term., n.parapeto.term., n.parapeto.term., n.p.termined, n.p.termined, n.p.termined, n.p.termined, n.p.termined, n.p.termined, n.p.termined, n.p.termined, n.p.termined, n.p.termined, n.p.termined, n.p.termined, n.p.termined, n.p.termined, n.p.termined, n.p.termined, n.p.termined, n.p.termined, n.p.termined, n.p.termined, n.p.termined, shop, c.v., c.v. water heaters
Raw text data extracted from CAD file:
| Language | Spanish |
| Drawing Type | Full Project |
| Category | Condominium |
| Additional Screenshots |
|
| File Type | dwg |
| Materials | Aluminum, Concrete, Glass |
| Measurement Units | |
| Footprint Area | |
| Building Features | Deck / Patio, Elevator, Garden / Park |
| Tags | apartment, autocad, building, condo, cuts, cutting, DWG, eigenverantwortung, facade, facilities, Family, FOUNDATION, full, graphic, group home, grup, mehrfamilien, multi, multifamily housing, ownership, partnerschaft, partnership, plants, Project, structure, views |
