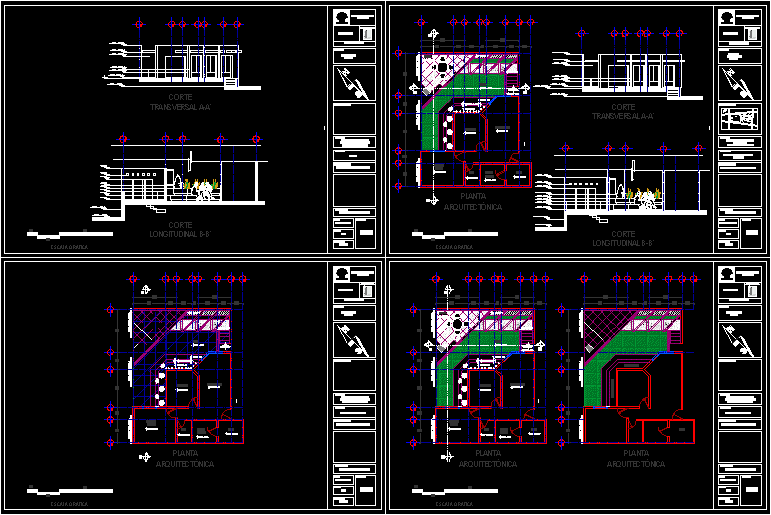
Green Space And Barbecue Area Of An Apartment Bldg DWG Block for AutoCAD
GARDEN WITH CONTEMPLATION ZONE, BARBECUE AND GARDEN 645 SQ FT, 60 M2
Drawing labels, details, and other text information extracted from the CAD file (Translated from Spanish):
adjoining, dining room, bedroom, master bedroom, bath, service yard, kitchen, garden, terrace, access, draft:, community participation center, address:, content:, advising teacher, designer:, date:, scale:, dimension:, do not. flat:, architectural plant set, arq mario raúl rojas espinosa, of November, meters, Technological Institute of Pachuca, architecture, design Workshop, street colony, localization:, tito armando cruz aguirre, agrarian reform, ejido, n.p.t., architectural plant, longitudinal cut, cross-section, graphic scale, n.p.t., n.p.t., n.p.t., n.p.t., n.p.t., n.p.t., n.p.t., n.p.t., n.p.t., n.p.t., n.p.t., n.p.t., n.p.t., n.p.t., n.p.t., n.p.t., n.p.t., n.p.t., n.p.t., n.p.t., n.p.t., n.p.t., n.p.t., n.p.t., n.p.t., longitudinal cut, cross-section, graphic scale, adjoining, dining room, bedroom, master bedroom, bath, service yard, kitchen, garden, access, draft:, garden for the building, address:, content:, advising teacher, designer:, date:, scale:, dimension:, do not. flat:, architectural plant, arq thorny castle huriel, February, meters, Technological Institute of Pachuca, architecture, landscape workshop, street hacienda el poplar private department building san javier, localization:, tito armando cruz aguirre, architectural plant, graphic scale, draft:, garden for the building, address:, content:, advising teacher, designer:, date:, scale:, dimension:, do not. flat:, cuts, arq thorny castle huriel, February, meters, Technological Institute of Pachuca, architecture, landscape workshop, street hacienda el poplar private department building san javier, localization:, tito armando cruz aguirre, adjoining, dining room, bedroom, master bedroom, bath, service yard, kitchen, garden, terrace, access, draft:, garden for the building, address:, content:, advising teacher, designer:, date:, scale:, dimension:, do not. flat:, architectural plant, arq thorny castle huriel, February, meters, Technological Institute of Pachuca, architecture, landscape workshop, street hacienda el poplar private department building san javier, localization:, tito armando cruz aguirre, architectural plant, graphic scale, adjoining, kitchen, architectural plant, bamboo area, planted from cipress
Raw text data extracted from CAD file:
| Language | Spanish |
| Drawing Type | Block |
| Category | Condominium |
| Additional Screenshots |
 |
| File Type | dwg |
| Materials | |
| Measurement Units | |
| Footprint Area | |
| Building Features | Deck / Patio, Garden / Park |
| Tags | apartment, area, autocad, barbecue, bldg, block, building, condo, DWG, eigenverantwortung, Family, ft, garden, green, group home, grup, mehrfamilien, multi, multifamily housing, ownership, partnerschaft, partnership, space, sq, zone |
