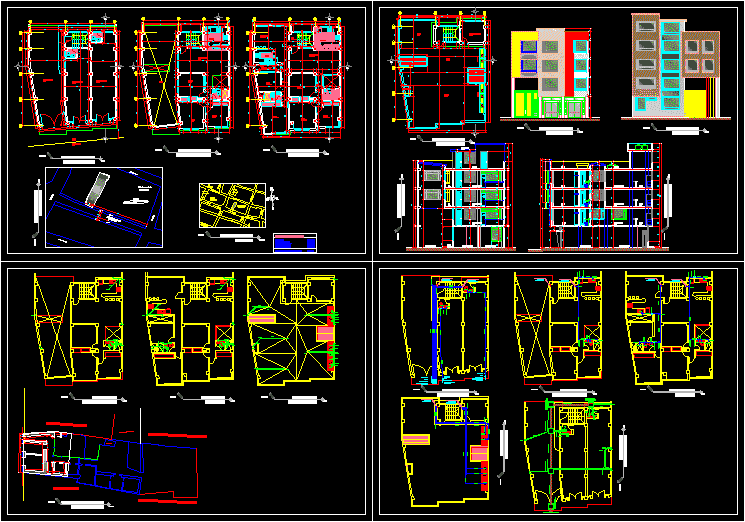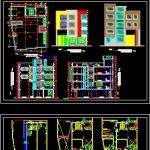
Multifamily Housing DWG Block for AutoCAD
HOUSING 4 LEVELS; AT FGIRST LEVEL MULTIPLE GARAGE AND APARTMENT ACCESS OF 2 – 3 y 4 LEVEL. TWO APARTMENTS FOR EACH LEVEL WITH LIVING-DINING ;KITCHEN;3 BEDROOMS; w.c.. CONSTRUCTION IN EXECUTION IN Ipiales – Nariño Colombia
Drawing labels, details, and other text information extracted from the CAD file (Translated from Spanish):
immaculate concepcion school, pedro rosero, san carlos drugstore, bathrooms, laundry, courtyard level same level, living room, bedroom, vacuum, kitchen, hall, vehicular access, architectural design, scale, first floor, second floor floor, box of areas, second floor area, total area of survey, first floor area, lot area, terrace, ironing room, laundry, canopy, projection of roofs, floor coverings, tapagradas, platform, main facade, rear facade, cross section aa, longitudinal cut bb, water goes up, tanks, stopcock, closing record, meter, check valve, water network, hydraulic design, avenue las lajas, orphanage, san josé, col. immaculate, conception, society, police, national, b. golgota, location, andón, carrera 6, walk, paramental line, sewerage network, inspection box, sanitary design, planimetric survey, fourth floor area, third floor area
Raw text data extracted from CAD file:
| Language | Spanish |
| Drawing Type | Block |
| Category | Condominium |
| Additional Screenshots |
 |
| File Type | dwg |
| Materials | Other |
| Measurement Units | Metric |
| Footprint Area | |
| Building Features | Deck / Patio, Garage |
| Tags | access, apartment, apartments, autocad, block, building, condo, DWG, eigenverantwortung, Family, garage, group home, grup, Housing, Level, levels, mehrfamilien, multi, multifamily, multifamily housing, multiple, ownership, partnerschaft, partnership |
