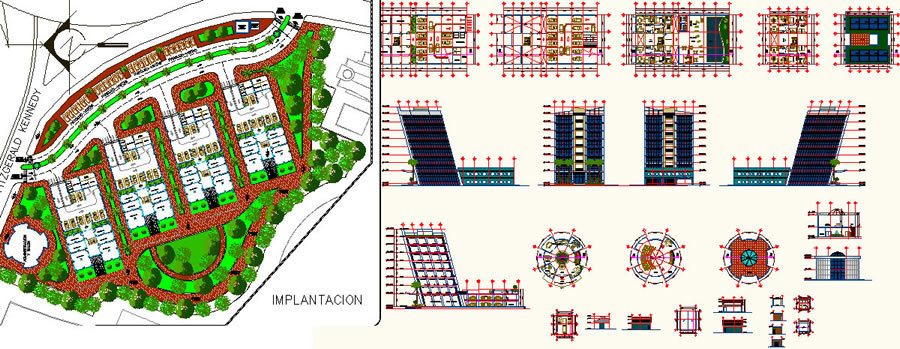
Multifamily Building DWG Block for AutoCAD
4 MULTIFAMILY BUILDINGS INCLINED 8 LEVELS EACH ONE WITH 2 APARTMENTS BY LEVEL THE APARTMENT HAVE LIVING;DINING; KITCHEN; BATHROOM FOR VISITS;LAUNDRY;MASTER BEDROOM WITH RESPECTIVE BATHROOM ;1 BEDROOM WITH A BATHROOM; OFFICE OR STUDY ROOM.ELEVATORS AND STAIRS. TERRACE , SOLAR PANELS ENERGY SAVING ; GARDEN IN GROUND FLOOR FOR RESIDENTS. Parqueos IN TERRACE A SOCIAL AREA INDEPENDET FOR EACH BUILDING.GARDEN FOR VISITS. WASTE AREA. VEGETATION , WALKING AREA , BIKING. BUILDING BUSINESS SET
Drawing labels, details, and other text information extracted from the CAD file (Translated from Spanish):
room, Pub, fourth, transformer, pump room, commercial premises, entry, commercial premises, ramp, entry, tank, electric, generator, elevator, john fitzgerald kennedy, Coliseum voltaire paladins polo, Pedro Gual, the rivers, pedro jose menendez gilbert, firefighters, my commissary, emeralds, solid waste, collection center, oyardive, administration salon, income parking residents, entrance parking visitors, departure parking residents, exit parking visitors, jogging walks, entrance parking visitors, Location:, Province: Guayas, canton: guayaquil, parish: tarqui, Bolivarian citadel, State University of Guayaquil, faculty of urban architecture, theme: multi-family buildings, sheet:, teacher:, workshop:, date:, scale:, contains:, alummno:, architectural plans, virginia sancan arevalo, Bachelor work, January, arq antonio costa, implantation, room, Pub, fourth, transformer, pump room, commercial premises, entry, commercial premises, ramp, entry, tank, electric, generator, elevator, john fitzgerald kennedy, Coliseum voltaire paladins polo, Pedro Gual, the rivers, solid waste, collection center, reception, waiting room, entry, source, administration, archive, meeting room, security monitoring, cto. rack, accounting, goes up, s.h. ladies, john fitzgerald kennedy, Coliseum voltaire paladins polo, Pedro Gual, the rivers, pedro jose menendez gilbert, firefighters, my commissary, emeralds, solid waste, collection center, oyardive, income parking residents, entrance parking visitors, departure parking residents, exit parking visitors, jogging walks, pedestrian entry, Location:, Province: Guayas, canton: guayaquil, parish: tarqui, Bolivarian citadel, State University of Guayaquil, faculty of urban architecture, theme: multi-family buildings, sheet:, teacher:, workshop:, date:, scale:, contains:, alummno:, architectural plans, virginia sancan arevalo, Bachelor work, January, arq antonio costa, implantation, john fitzgerald kennedy, Coliseum voltaire paladins polo, Pedro Gual, the rivers, solid waste, collection center, fourth, transformer, pump room, commercial premises, dinning room, living room, kitchen, s.h., hall, entry, commercial premises, ramp, entry, tank, electric, generator, empty, entry, beam, slab, beam, slab, beam, slab, beam, slab, beam, slab, beam, slab, beam, slab, beam, slab, beam, slab, beam, slab, beam, slab, beam, slab, beam, slab, beam, slab, beam, slab, beam, slab, beam, slab, beam, slab, beam, slab, beam, slab, beam, slab, beam, slab, beam, slab, beam, slab, beam, slab, beam, slab, beam, slab, beam, slab, bedroom, office, service, lav, sec, walking, closet, s.h., dinning room, living room, kitchen, s.h., hall, bedroom, office, service, lav, sec, bedroom, walking, closet, s.h., hall, elevator, social area, elevator, barbeque, dressing rooms, showers, social area, pool, dinning room, living room, kitchen, s.h., hall, bedroom, office, service, lav, sec, master bedroom, walking, closet, s.h., dinning room, living room, kitchen, s.h., hall, bedroom, office, service, lav, sec, master bedroom, walking, closet, s.h., hall, elevator, entry, departure, ramp up, low ramp, low level, floor, floor, terrace, cto. machines, transformer cto. electric, parking, pool, shop, master, bedroom, master, panels, solar, panels, solar
Raw text data extracted from CAD file:
| Language | Spanish |
| Drawing Type | Block |
| Category | Condominium |
| Additional Screenshots |
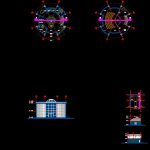 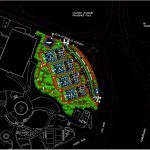 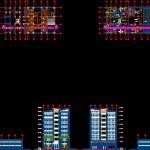 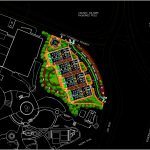 |
| File Type | dwg |
| Materials | Plastic |
| Measurement Units | |
| Footprint Area | |
| Building Features | Pool, Elevator, Parking, Garden / Park |
| Tags | apartment, apartments, autocad, block, building, buildings, condo, DWG, eigenverantwortung, Family, group home, grup, Housing, inclined, kitchen, Level, levels, mehrfamilien, multi, multifamily, multifamily housing, ownership, partnerschaft, partnership |
