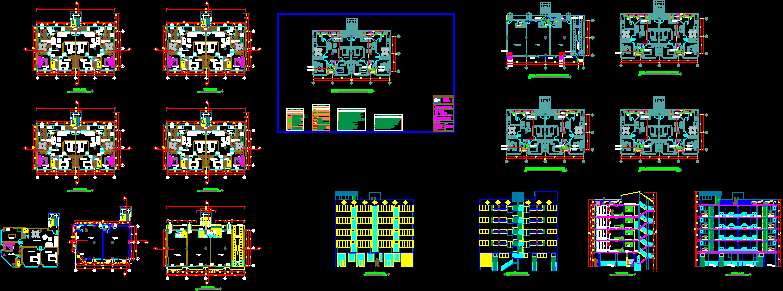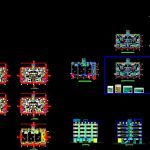
Multifamily Housing DWG Block for AutoCAD
MULTIFAMILY HOUSING WITH SANITARY INSTALLATION
Drawing labels, details, and other text information extracted from the CAD file (Translated from Spanish):
npt, bath, store, npt, b ‘cut, scale, living room, npt, hall, bedroom, npt, living room, npt, hall, bedroom, npt, living room, npt, hall, bedroom, npt, living room, npt, hall, bedroom, npt, laundry terrace, npt, npt, wardrobe, second level, scale, wardrobe, bedroom, laundry, kitchen dining, npt, living room, bedroom, hall, laundry, dining room, npt, bedroom, npt, living room, npt, ss.hh., npt, ss.hh., npt, kitchen dining, npt, first level, scale, npt, store, bathroom projection, garage, npt, store, bathroom projection, npt, store, projection eave floor, store, npt, store, npt, store, npt, garage, npt, living room, npt, bedroom, npt, living room, npt, npt, living room, npt, bedroom, npt, living room, npt, npt, living room, npt, bedroom, npt, living room, npt, npt, living room, npt, bedroom, npt, living room, npt, npt, cut to ‘, scale, front elevation, scale, rear elevation, scale, wardrobe, third level, scale, wardrobe, bedroom, laundry, kitchen dining, living room, bedroom, hall, laundry, dining room, bedroom, npt, living room, npt, ss.hh., npt, ss.hh., npt, kitchen dining, npt, npt, wardrobe, fourth level, scale, wardrobe, bedroom, laundry, kitchen dining, npt, living room, bedroom, hall, laundry, dining room, npt, bedroom, npt, living room, npt, ss.hh., npt, ss.hh., npt, kitchen dining, npt, wardrobe, Fifth level, scale, wardrobe, bedroom, laundry, kitchen dining, living room, bedroom, hall, laundry, dining room, bedroom, npt, living room, npt, ss.hh., npt, ss.hh., npt, kitchen dining, npt, npt, a height no less than because it is an accessible roof., the uprights of drain the ventilation pipes that reach the, roof should be prolonged above the finished floor until, with special glue., special glue, The ventilation pipes will be pvc sel sealed, Drain technical specifications, the drain pipes will be filled after plugging the, remaining in pipeline without allowing leaks., the operation of each sanitary device will be verified., The piping sewer pipes will be sealed with PVC, the separation distance between the foundation axis, drain pipe will be, will have the following slopes:, the drain pipes embedded in the ceiling have, with tapas, the registration boxes will be masonry of the, Brillo tarred interior surfaces, the vertical drainage pipes will be drained, the dimensions are referred to the level, with black wire, water pipes shall be threaded class sealed with, the tests will proceed with the help of a hand pump until, the gate valves will be bronze type crane pressure, The ventilation pipes will be pvc sel sealed, achieve a pressure of for minutes., the interior water network will be pvc for cold water., with special glue., special glue, technical specifications water, the cold water pipes will be chloride, nilo sap class with maximum pressure of, the secondary ones, the cold water main pipes will be, elbow goes up, low elbow, water meter, cold water pipe, hot water pipe cpvc, gate valve of, cold water outlet
Raw text data extracted from CAD file:
| Language | Spanish |
| Drawing Type | Block |
| Category | Condominium |
| Additional Screenshots |
 |
| File Type | dwg |
| Materials | Masonry |
| Measurement Units | |
| Footprint Area | |
| Building Features | Garage |
| Tags | apartment, autocad, block, building, condo, Condos, DWG, eigenverantwortung, Family, group home, grup, Housing, housing building, installation, mehrfamilien, multi, multifamily, multifamily housing, ownership, partnerschaft, partnership, Sanitary |
