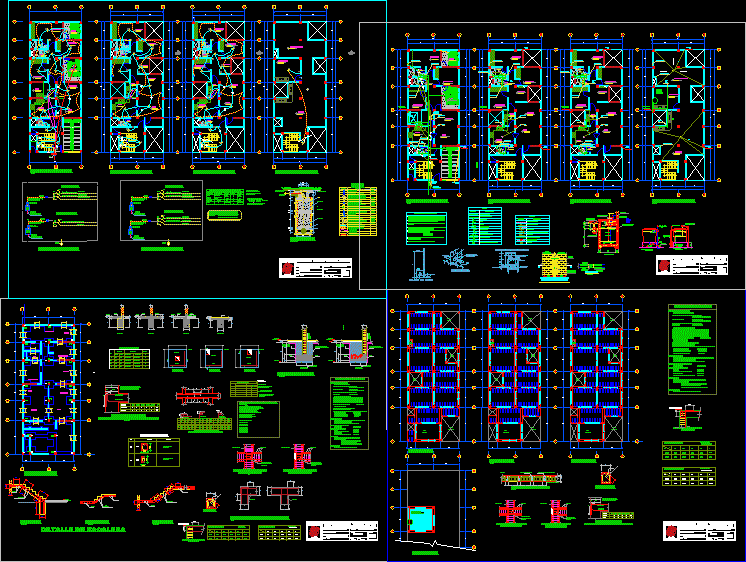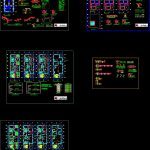
Multifamily Housing DWG Block for AutoCAD
MULTIFAMILY HOUSN THREE LEVELS , TERRACE , PLANES OF ELECTRIC INSTSLLATIONS;SANITARY INSTALLATIONS;LIGHTWEIGHTS , FOUNDATIONS ;TERRAIN 8 X 20 M UNIVERSIDAD NACIONAL HERMILIO VALDIZAN – HUANUCO – PERÚ
Drawing labels, details, and other text information extracted from the CAD file (Translated from Spanish):
first floor, scale, table, table, table, empty, stairs, empty, car port, empty, yard, empty, garden, empty, garden, sect., sect., sect., according to type of lightened plant, according to type of lightened, typical detail of lightened, temperature iron, detail of the reinforcement in the, stirrups in the knot, knot beam column, beam stirrup, column stirrups, Stirrup detail, scale, detail of the reinforcement in the, stirrups in the knot, knot beam column, beam stirrup, column stirrups, details, top bar, development length, lower bar, the length from, principle of doubles, when it will be measured, bar, unscaled, higher, lower, empty, stairs, empty, car port, empty, yard, empty, garden, empty, garden, vch, empty, stairs, empty, car port, empty, yard, empty, garden, empty, garden, See table, minimal disposition of stirrups, in meetings, additional stirrups, See table, lower bars, f’c, long. desar in cm., long. desar in cm., top bars, f’c, r. n. c. rules, Technical specifications, zapatas f’c, flat beams f’c, structural columns f’c, f’c, p.g.ø, p.m.ø, unit bricks king kong clay, bearing capacity see study of, steel, rules, ground, of overloads, coatings, confinement column, beams soleras, cm., confinement columns, splices of iron, grade fy steel, central third, cm., levels, prof. of foundation: m., mortar, joint cm., structural columns, shoes, cm., factor of, masonry compression, solid brick kk clay:, specific weight masonry, f’m, masonry, of the materials, foundations run f’c, f’c, simple concrete, reinforced concrete, false floor, Surpluses, floored f’c, f’c, main beams f’c, npt, nfp, cut, kitchen, bath, bedroom, bath, dinning room, living room, bedroom, yard, garden, cut, npt, nfp, cut, npt, nfp, garden, shoe plant, shoe, column, ntn, shoe plant, shoe, column, ntn, shoe plant, shoe, column, ntn, flooring, cut, include larger stones, in the shoes they should not be, in layers, compacted, stuffing with material, columns, stirrups box, see distribution of, nfp, npt, flooring, cut, include larger stones, in the shoes they should not be, in layers, compacted, stuffing with material, columns, stirrups box, see distribution of, nfp, npt, shoe anchor, column box, detail, kind, stirrups, shoe box, kind, section, steel, height, steel, reinforcement, rto., lower bar, development length, details, lower, higher, unscaled, bar, when it will be measured, principle of doubles, the length from, top bar, prof. of foundation: m., grade fy steel, central third, cm., cm., factor of, r. n. c. rules, confinement columns, splices of iron, structural columns, coatings, of overloads, beams soleras, shoes, steel, rules, levels, bearing capacity verify in, flat beams f’c, main beams f’c, structural columns f’c, unit bricks king kong clay, f’m, f’c, p.m.ø, p.g.ø, zapatas f’c, Technical specifications, confinement column, mortar, joint cm., masonry compression, solid brick kk clay:, specific weight masonry, masonry, ground, f’c, Surpluses, false floor, of the materials, floored f’c, reinforced concrete, simple concrete, foundations run f’c, nfp, npt, section, section, section, stair detail, detail of the reinforcement in the, stirrups in the knot, knot beam column, beam stirrup, column stirrups, detail of the reinforcement in the, stirrups in the knot, knot beam column, beam stirrup, column stirrups, See table, additional stirrups, long. desar in cm., long. desar in cm., in meetings, minimal disposition of stirrups, See table, f’c, f’c, top bars, lower bars, Stirrup detail, scale, Detail of in case of encounters in plant, of beam, esc:, of beam, spectral to assign the spectrum of accelerations by spectral regulation to assign the spectrum of accelerations by regulation formula sa zusc gg where: factor of area factor of use importance category soil factor soil period of spectrum each type soil tp coefficient of amplification seismic coefficient reduction seismic stresses acceleration of gravity coefficient of seismic amplification ts period spectral acceleration ts sa, do not splice more than the total area, for iron of cm. for iron, being the splice length equal, interior is spliced on the supports, the length of splice, in case of not splicing in the zones, for lightened steel beams, in a consult the designer., in the same section, indicated with the percentages, inner reinforcement, anyone, development lengths, for traction corrugated bars, of the, length, hook, hooks, of the, hook, length, arc, hooks, of the, hook, length, hooks, arc, sheet:, multifamily housing, foundation
Raw text data extracted from CAD file:
| Language | Spanish |
| Drawing Type | Block |
| Category | Condominium |
| Additional Screenshots |
 |
| File Type | dwg |
| Materials | Concrete, Masonry, Steel |
| Measurement Units | |
| Footprint Area | |
| Building Features | A/C, Deck / Patio, Garden / Park |
| Tags | apartment, autocad, block, building, civil engineering, condo, DWG, eigenverantwortung, electric, Family, foundations, group home, grup, Housing, levels, mehrfamilien, multi, multifamily, multifamily housing, ownership, partnerschaft, partnership, PLANES, terrace, terrain |
