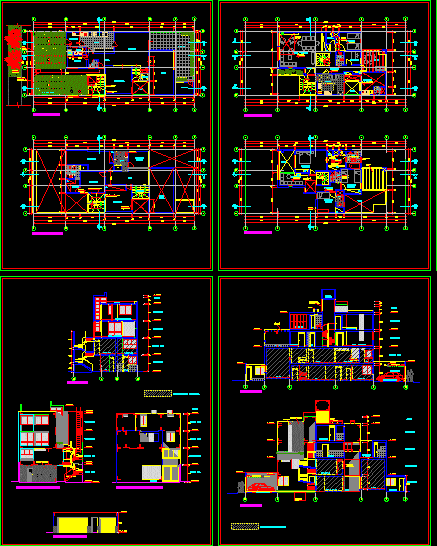
Multifamily Housing In Lima – Peru DWG Full Project for AutoCAD
PLANTS ,CUTS AND ELEVATIONS , PREPROJECT OF MULTIFAMILY HOUSING WITH 4 LEVELS AND TERRACE
Drawing labels, details, and other text information extracted from the CAD file (Translated from Spanish):
Deposit, terrace, living room, be social, dinning room, kitchen, laundry, bath, study, parking lot, yard, hall, bath, first floor, bedroom, hall, second floor, bedroom, bath, dressing room, bath, sh ventilation, D.E.P., service, quarter, cl., stairs, Deposit, be intimate, bedroom, mens, s.h., terrace, desk, frontal fence, fourth floor, third floor, bedroom, terrace, empty, bedroom, principal, mens, bedroom, women, desk, dining room, laundry, s.h., kitchen, third floor, fourth floor, runner, Deposit, cl., be intimate, empty, cl., tendal, s.h., dressing room, Main bedroom, bedroom, dining room, s.h., dining room, dressing room, s.h., main elevation, cut, cl., receipt, Deposit, cl., bedroom, service room, s.h., dinning room, terrace, kitchen, laundry, fourth floor, third floor, second floor, cl., first floor, s.h., bedroom, hall, living room, runner, terrace, empty, roof plan, rooftop, parking lots, fourth floor, third floor, second floor, first floor, theatine projection, fourth floor, third floor, second floor, first floor, skylight projection, projection of theatine of ventilation lighting, parquet floor, ceramic floor, vacuum projection, cat stair, parquet floor, ceramic floor, wooden beams, ceramic floor, kitchen, hall, bedroom, dining room, Main bedroom, rooftop, study, wooden beams, teatina, glass wooden doors, bedroom, cut, Deposit, fourth floor, third floor, second floor, first floor, parking lots, s.h., kitchen, bedroom, living room, yard, be social, cut, laundry, tendal, rooftop, stone veneer, hammered, second floor, first floor, stone veneer, fourth floor, third floor, second floor, first floor, rooftop, rear elevation, terrace, recessed mirror, automatic forced ventilation duct, new opening, double, height, new opening, current vain shut down with glass block, opening of parking door, tank, high, teatina, theatine projection, new opening, changed window glass block, new ladder of servitude, projection of cistern, projection of bomb shed, inspection cap, current vain shut down with glass block, opening of parking door, cat stair, cat stair, projection of cistern, new opening, lamp post, pipeline projection, continue on floor, prefabricated concrete slabs, grass, prefabricated concrete slabs, grass, prefabricated concrete slabs, grass, automatic forced ventilation duct, drywall lintel, existing housing regularized, folding door, motor, folding door, motor, folding door, color, yellow, magenta, green, cyan, blue, Red, color, color, color, color, color, color, color, color, color, colors in gray, motor, folding door
Raw text data extracted from CAD file:
| Language | Spanish |
| Drawing Type | Full Project |
| Category | Condominium |
| Additional Screenshots |
 |
| File Type | dwg |
| Materials | Concrete, Glass, Wood |
| Measurement Units | |
| Footprint Area | |
| Building Features | Deck / Patio, Parking, Garden / Park |
| Tags | apartment, autocad, building, condo, cuts, DWG, eigenverantwortung, elevations, Family, full, group home, grup, house, Housing, levels, lima, mehrfamilien, multi, multifamily, multifamily housing, ownership, partnerschaft, partnership, PERU, plants, preproject, Project, terrace, unifamily |
