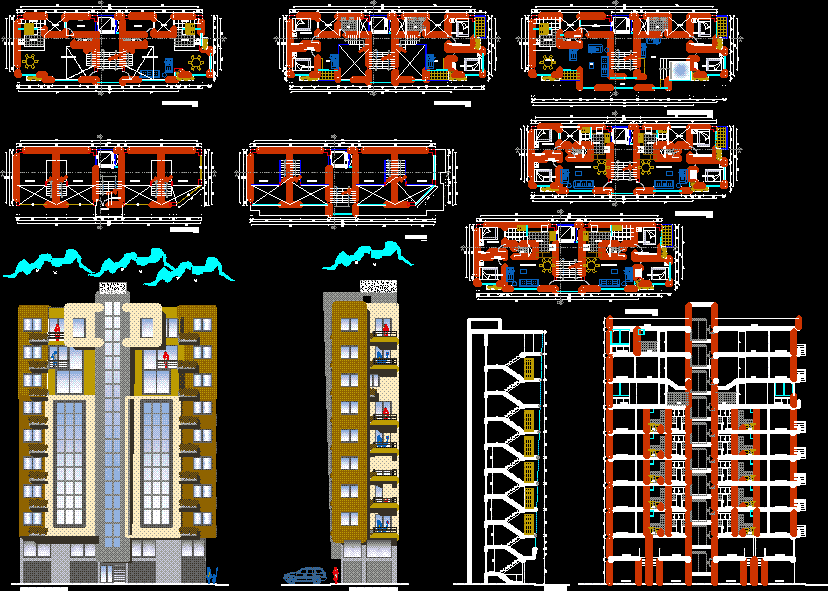
Multifamily Housing DWG Full Project for AutoCAD
PROJECT TO ENGAGE IN LOW LAND AREA
Drawing labels, details, and other text information extracted from the CAD file (Translated from Spanish):
main elevation, esc, ceramics type celima geometric series aragon color walnut, first floor, esc, store, store, store, store, mezzanine, mezzanine, mezzanine, mezzanine, mezzanine, esc, dining room, service yard, kitchen, bedroom, s.h., second floor, esc, dining room, service yard, kitchen, bedroom, s.h., dining room, wash., kitchen, bedroom, s.h., floor, esc, dining room, kitchen, bedroom, s.h., wash., control, dining room, duplex apartment, esc, duplex apartment, esc, bedroom, s.h., star, bedroom, s.h., star, penthouse apartment, esc, bedroom, dinning room, s.h., study, kitchen, wash., s.h., dining room, study, kitchen, wash., s.h., pipeline, entry, star, living room, kitchen, s.h., study, hall, main elevation, esc, main elevation, esc, cut, esc, living room, entry, bedroom, kitchen, bedroom, mezzanine, store, mezzanine, store, mezzanine, store, mezzanine, store, star, s.h., kitchen, s.h., kitchen, s.h., kitchen, s.h., kitchen, s.h., kitchen, s.h., bedroom, kitchen, s.h., kitchen, s.h., kitchen, s.h., kitchen, s.h., bedroom, kitchen, star, s.h., rooftop
Raw text data extracted from CAD file:
| Language | Spanish |
| Drawing Type | Full Project |
| Category | Condominium |
| Additional Screenshots |
 |
| File Type | dwg |
| Materials | |
| Measurement Units | |
| Footprint Area | |
| Building Features | Deck / Patio |
| Tags | apartment, area, autocad, building, condo, DWG, eigenverantwortung, Family, full, group home, grup, Housing, land, mehrfamilien, multi, multifamily, multifamily housing, ownership, partnerschaft, partnership, Project |
