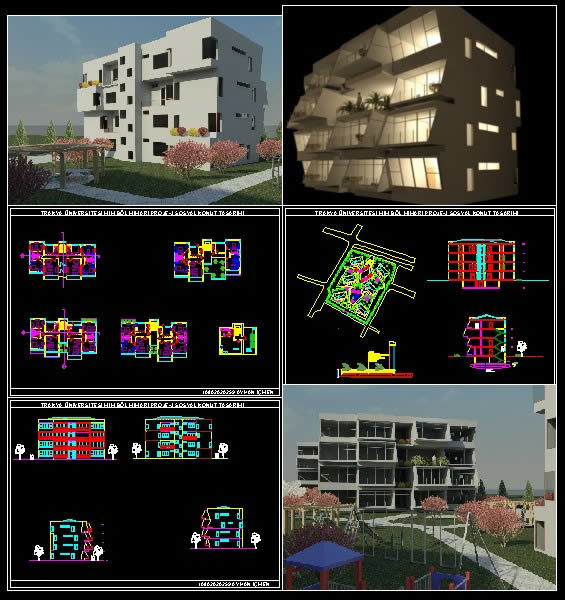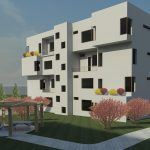ADVERTISEMENT

ADVERTISEMENT
Social Housing DWG Plan for AutoCAD
Social housing with moduler system. Renders;Plans; sections and elevations.And some details
Drawing labels, details, and other text information extracted from the CAD file (Translated from Turkish):
secondary soil, crown drainage material, heat insulation material, waterproof cover, vegetation, roof concrete, vapor barrier, thracian universe municipal social housing design, ayhan ıtçmen, thracian universe municipal social housing design, ayhan ıtçmen, thracian universe municipal social housing design, ayhan ıtçmen, multi-storey house design, work area: pond area, cracked soil fill, the blinding, stone fill, radye base, radial base upper groove, radial base bottom, grabeton bottom, earthy soil, Dinan, boiler, IRES
Raw text data extracted from CAD file:
| Language | N/A |
| Drawing Type | Plan |
| Category | Condominium |
| Additional Screenshots |
      |
| File Type | dwg |
| Materials | Concrete |
| Measurement Units | |
| Footprint Area | |
| Building Features | |
| Tags | apartment, autocad, building, condo, details, DWG, eigenverantwortung, elevations, Family, group home, grup, Housing, mehrfamilien, multi, multifamily housing, ownership, partnerschaft, partnership, plan, sections, social, system |
ADVERTISEMENT
