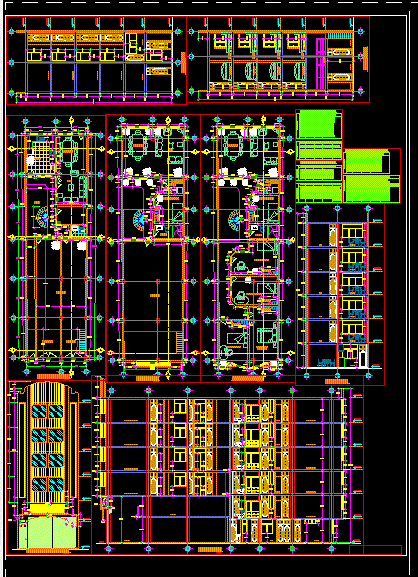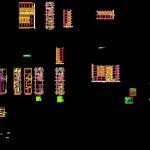
Housing 3 Levels DWG Elevation for AutoCAD
Housing 3 levels , cut , plant , elevation , structures , health facilities , electric installations
Drawing labels, details, and other text information extracted from the CAD file (Translated from Spanish):
bedroom, principal, bedroom, washed, ss.hh., living room, dinning room, closet, closet, r. m., mezzanine, esc:, cut, n.v., closet, bedroom, closet, principal, bedroom, runner, store, mezzanine, closet, bedroom, closet, principal, bedroom, closet, bedroom, closet, principal, bedroom, closet, bedroom, closet, principal, bedroom, esc:, cut, n.v., mezzanine, esc:, cut, n.v., mezzanine, esc:, cut, n.v., bedroom, graphic scale esc: i:, mts., free surface, cuts, meters, juliaca puno peru, flat, construction area, single family Home, Mr. gilberto sacaca mamani, indicated, dimensions, scale:, Location, draft:, tel., Peru, total area, owners, pacompia, engineers, September, date, elevations, urb. of July, urb. of July, sheet, Mrs. conception quispe sucasaca, address, jr. jose domingo ch. nº, beam, kitchen, dinning room, living room, store, yard, mezzanine, bedroom, washed, ss.hh., living room, dinning room, closet, closet, bedroom, closet, principal, bedroom, runner, store, mezzanine, npt, dining room, kitchen, ntt, rooftop, runner, Main bedroom, esc:, cut, kitchen, dining room, dinning room, living room, store, mezzanine, ss.hh., living room, dinning room, closet, Main bedroom, closet, ss.hh., dining room, closet, dining room, washed, closet, Main bedroom, closet, dining room, washed, closet, Main bedroom, closet, dining room, washed, closet, Main bedroom, closet, dining room, washed, closet, bedroom, closet, principal, bedroom, closet, bedroom, closet, principal, bedroom, closet, bedroom, closet, principal, bedroom, store, mezzanine, ss.hh., living room, dinning room, closet, Main bedroom, closet, ss.hh., dining room, closet, dining room, washed, closet, Main bedroom, closet, dining room, washed, closet, Main bedroom, closet, dining room, washed, closet, Main bedroom, closet, dining room, washed, closet, ss.hh., esc:, cut, dinning room, living room, dinning room, living room, dinning room, living room, dinning room, living room, kitchen, dining room, dinning room, living room, dinning room, living room, dinning room, living room, dinning room, living room, dinning room, living room, esc:, cut, esc:, cut, esc:, main elevation, esc:, first floor, esc:, plant, bedroom, principal, bedroom, washed, ss.hh., living room, dinning room, closet, closet, esc:, moduglass, metal plate, type width high material, high width type alfeizer material, of vain level, windows, doors, carved wood, yard, mezzanine, recessed board, description, of distribution:, button, doorbell, unipolar switch, single phase power outlet, output for fluorescent device, built-in, junction box junction, pipe in the wall, pipe on the floor, telephone pipe, symbol, heights, ceiling, automatic, lighting, pvc tw, current outlet, pvc tw, kitchen, pvc tw, therma, pvc tw, tw mm, pvc, terminal for, grounding, general feeder, electric, exit for focus of, ceiling, go up arrives pushbutton first level, PVC mm, low reaches the internet, PVC mm, it comes up, telephone, upload pvc mmø, low switching second level, esc:, third level electrical installations, pass for internet, PVC mm, pass for internet, PVC mm, pass for internet, PVC mm, pass for internet, PVC mm, intercom pass, PVC mm, intercom pass, PVC mm, r. m., esc:, first level electrical installations, esc:, electrical installations at the level, mezzanine, esc:, first level sanitary facilities
Raw text data extracted from CAD file:
| Language | Spanish |
| Drawing Type | Elevation |
| Category | Condominium |
| Additional Screenshots |
 |
| File Type | dwg |
| Materials | Glass, Wood |
| Measurement Units | |
| Footprint Area | |
| Building Features | Deck / Patio |
| Tags | apartment, autocad, building, condo, Cut, cuts, DWG, eigenverantwortung, electric, elevation, facilities, Family, group home, grup, health, Housing, installations, levels, mehrfamilien, multi, multifamily housing, ownership, partnerschaft, partnership, plant, structure, structures |
