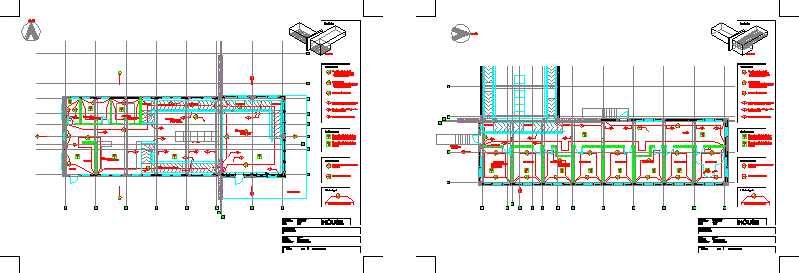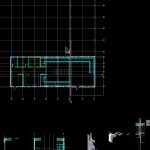
Student S House DWG Block for AutoCAD
FIREPROOF STUDIO IN STUDENTS HOUSE – ACCORDING IRISH LAW OF FIRE SAFETY
Drawing labels, details, and other text information extracted from the CAD file:
third year architectural dublin institute of bolton dublin republic of ireland, revisions, darren webb, email: ph:, project title:, project number:, sheet title:, scale:, date:, sheet number:, client:, architect:, number: date:, modifications made:, notes:, clear width, living room, dining area, ramp to upper level, ramp to lower level, kitchen area, wet area, entrance, bathroom, house office, store room, bedroom, bathroom, bedroom, bathroom, bedroom, corridor, clear width, turning circle, landing level:, finished floor level:, room area: sq. metres, floor to ceiling height:, finished floor level:, room area: sq. metres, floor to ceiling height:, room area: metres, room area: sq. metres, finished floor level:, room area: sq. metres, floor to ceiling height:, finished floor level:, room area: sq. metres, floor to ceiling height:, typical dimensions of modular bedrooms, wardrobe, internal partition, seat dining table, external paving level, escape stairway, riser and going, clear width, floor level:, north, key view, finish legend:, internal face of external wall, internal partitions, exposed reinforced concrete, finish legend:, exposed reinforced concrete, ex tng boarding supported by stud frame, finish legend:, exposed glulam beam and column, vapour barrier between., nailed to timber framed wall., birch plywood sheating, finish: general white paint, each side of stud frame, no mm sheets of plasterboard, no. layers of birch plywood on, birch finish on rigid insulation, with battens on rc structure, stud frame, softwood tng timber finish on insulation and battens neoprene sound absorbancy system, softwood tng timber finish on foam underlay on concast floor slab, softwood tng timber finish on insulation and battens neoprene sound absorbancy system, stud frame, with battens on rc structure, birch finish on rigid insulation, no. layers of birch plywood on, no mm sheets of plasterboard, each side of stud frame, finish: general white paint, birch plywood sheating, nailed to timber framed wall., vapour barrier between., exposed glulam beam and column, finish legend:, exposed reinforced concrete, internal partitions, internal face of external wall, finish legend:, softwood tng timber finish on foam underlay on concast floor slab, this area is finished with, legend:, finish legend:, ex tng boarding supported by stud frame, exposed reinforced concrete, this area is finished with, architectural office, revisions, juan menares, project title:, project number:, sheet title:, scale:, date:, sheet number:, client:, architect:, number: date:, modifications made:, notes:, revisions, project title:, project number:, sheet title:, scale:, date:, sheet number:, client:, architect:, number: date:, modifications made:, notes:, architectural office, juan menares, third year architectural dublin institute of bolton dublin republic of ireland, revisions, darren webb, email: ph:, project title:, project number:, sheet title:, scale:, date:, sheet number:, client:, architect:, number: date:, modifications made:, notes:, .key section, .isometric cut away, .key section, .plan showing glulam column and window jamb, .gutter section, .isometri
Raw text data extracted from CAD file:
| Language | English |
| Drawing Type | Block |
| Category | Condominium |
| Additional Screenshots |
  |
| File Type | dwg |
| Materials | Concrete, Glass, Steel, Wood, Other |
| Measurement Units | |
| Footprint Area | |
| Building Features | Deck / Patio |
| Tags | apartment, autocad, block, building, condo, DWG, eigenverantwortung, Family, fire, group home, grup, house, law, mehrfamilien, multi, multifamily housing, ownership, partnerschaft, partnership, safety, student, students, studio |
