
Project Housing Building DWG Full Project for AutoCAD
plane location – plane distribution – plane structure – plane of architecture – plane of lighting slabs – plane electric installations – plane sanitarys installations – planes sections and elevstions -plane details – Elevaciones – Plano De Detalles
Drawing labels, details, and other text information extracted from the CAD file (Translated from Spanish):
ntt, cut, scale, entry, npt, npt, runner, npt, scale, cut, kitchen, rooftop, main elevation, kitchen, bedroom, scale, npt, npt, rooftop, npt, yard, yard, npt, cut, scale, s.h., runner, npt, rooftop, ntt, npt, s.h., rooftop, multifamily housing, Location, specialty, draft, owners, design, professional, scale, date, jan, architecture, flat:, owned by third parties, s.h., npt, service yard, roof projection, living room, roof projection, dinning room, kitchen, s.h., garage, roof projection, bedroom, s.h., be familiar, bedroom, bedroom, bedroom, third floor, scale, bedroom, s.h., second floor, scale, scale, first floor, bedroom, yard, s.h., bedroom, s.h., bedroom, kitchen, bedroom, s.h., architecture, multifamily housing, professional, design, owners, draft, specialty, Location, flat:, jan, date, scale, bars, counterplate, swing, kind, height, width, vain box, doors, kind, height, width, ledge, windows, vain box, yard, kitchen, garden, metal lattice, runner, runner, counterplate, location map, scale, roof of the first floor innocent solano, scale, location map, free floor area, building coefficient, zoning, structuring area, area of the land, total, roofed area floor, draft, total, draft, ground, jr. the citrons, ceiling of the second floor jesus alejandro castillo, mz batch, r.n.c., draft, percentage of free area, building height, floors, municipal retirement, av. Tupac Amaru, pje mateo pumacahua, chacarilla, from otero, chacarilla, jr. the citrons, av. Tupac Amaru, shockhuanca, av. the spring flowers, av. Proceedings of independence, roof of the third floor maria elena solano, architecture, multifamily housing, Location, specialty, draft, owners, drawing, professional, scale, date, jan, flat:, roofed area floor, picture of lintels, until, until, of wall, cm., cut, elevation, beam, cut, n.f.p, n.p.t., n.f.p, splices, sobrecimiento, foundation, rest, rest, rest, rest, beam beam, Folding detail of stirrups, in columns beams, Foundation: first floor existing, old plane scale, Location, specialty, draft, owners, professional, design, foundation structures details, multifamily housing, scale, date, jan, flat:, horizontal vertical expansion joints, for bricks king kong of fm filling completely, flat roof, overload:, mortar:, steel, cut, column box, cistern detail, stair detail, esc, first stretch, concentration detail, of stirrups in columns., cement concrete, Terrain resistance: in, concrete armed surgeries, concrete columns, cement concrete stone large maximum, Technical specifications, Concrete Cyclopean:, Surplus:, foundation:, resistance, concrete beams, reinforced concrete:, maximum, median, stone, esc, detail of sardineles., esc, Tank tank cover, esc, sedimentation pit, n.p.t., foundation cut detail, scale, cut, cut, idem, idem, cut, idem, bxt, bxt, bxt, kind, no floor, idem, detail of lintels, split stone filling, sump box, of max., sanitary cap, top, cat stair, rack, nfp, seismic, dilatation meeting, capacity, Location of, tank, existing foundation, existing to join the new, chop foundation, note
Raw text data extracted from CAD file:
| Language | Spanish |
| Drawing Type | Full Project |
| Category | Condominium |
| Additional Screenshots |
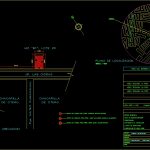   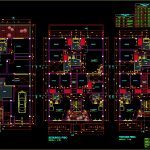 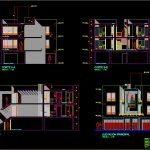 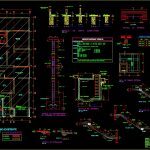  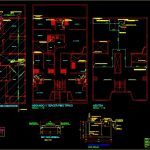 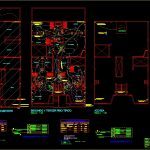 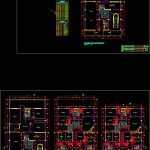 |
| File Type | dwg |
| Materials | Concrete, Plastic, Steel |
| Measurement Units | |
| Footprint Area | |
| Building Features | Garage, Deck / Patio, Garden / Park |
| Tags | apartment, architecture, autocad, building, condo, details, detalles, distribution, DWG, eigenverantwortung, Family, full, group home, grup, Housing, lighting, location, mehrfamilien, multi, multifamily housing, multifamiy, ownership, partnerschaft, partnership, plane, Project, structure |
