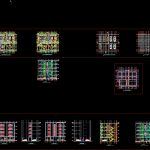
Four Storey Appartments With Parking DWG Block for AutoCAD
Ground floor only for parking and uppers floors for leaving;two sleeping rooms
Drawing labels, details, and other text information extracted from the CAD file (Translated from French):
jtd, project of construction of a house residential use belonging to the peyo mendong family, republic of cameroon, peace work fatherland, Republic of Cameroon, Peace work home, new, d.c.e., a.p.d., a.p.s., p.e.o., phases, dates, index, change, plan, leaf, designation, Visa, plan of distributions ground floor and floor, March, design: drawn by: njoka isidore njoka, room, style, project of construction of a home use dwelling house belonging to enoh pink tukumpeh etuba nkolfoulou, septic tank plan, republic of cameroon, peace work fatherland, Republic of Cameroon, Peace work home, new, phases, dates, index, change, plan, leaf, January, design: ahape martin ndoh senior civil engineer drawn by: ahape martin ndoh, designation, Visa, project of construction of a home use dwelling house belonging to enoh pink tukumpeh etuba nkolfoulou, septic tank plan, republic of cameroon, peace work fatherland, Republic of Cameroon, Peace work home, new, phases, dates, index, change, plan, leaf, January, design: ahape martin ndoh senior civil engineer drawn by: ahape martin ndoh, designation, Visa, project of construction of a home use dwelling house belonging to enoh pink tukumpeh etuba nkolfoulou, septic tank plan, republic of cameroon, peace work fatherland, Republic of Cameroon, Peace work home, new, phases, dates, index, change, plan, leaf, January, design: ahape martin ndoh senior civil engineer drawn by: ahape martin ndoh, designation, Visa, bedroom, office, terrace, shower, terrace, stay, terrace, staircase, bedroom, toil.v, bedroom, cooked, terrace, shower, terrace, sat, terrace, bedroom, toil.v, traffic, bedroom, cooked, terrace, shower, terrace, stay, terrace, staircase, bedroom, toil.v, traffic, bedroom, kitchenette, terrace, shower, terrace, stay, terrace, bedroom, toil.v, traffic, floor distribution, staircase, distribution of the floor, distribution of, primary, back, right, Roof, left, of foundation, cooked, terrace, traffic, kitchenette, traffic, staircase, cooked, terrace, traffic, kitchenette, traffic, staircase, cooked, terrace, traffic, kitchenette, traffic, staircase, cooked, terrace, traffic, kitchenette, traffic, staircase, car park, stay, terrace, staircase, traffic, car park, cooked, terrace, traffic, kitchenette, traffic, staircase, cooked, terrace, traffic, kitchenette, traffic, staircase, cooked, terrace, traffic, kitchenette, traffic, staircase, cooked, terrace, traffic, kitchenette, traffic, staircase
Raw text data extracted from CAD file:
| Language | French |
| Drawing Type | Block |
| Category | Condominium |
| Additional Screenshots |
 |
| File Type | dwg |
| Materials | |
| Measurement Units | |
| Footprint Area | |
| Building Features | Parking, Garden / Park |
| Tags | apartment, appartments, autocad, block, building, condo, DWG, eigenverantwortung, Family, floor, floors, ground, group home, grup, mehrfamilien, multi, multifamily housing, ownership, parking, partnerschaft, partnership, rooms, storey |
