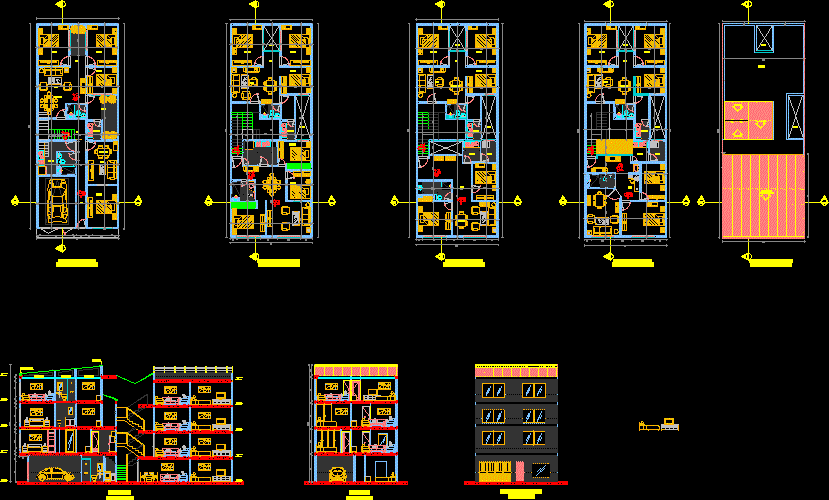
Multifamily Cut DWG Block for AutoCAD
Multi-Family Housing, located in the Colombian capital, contains levels 1, 2, 3 and 4, full cut, facades and box areas.
Drawing labels, details, and other text information extracted from the CAD file (Translated from Spanish):
all the properties developed present use of housing., the isolates of the apple are those that appear in the cadastral apple, all developed properties present a cantilever from the second floor, the apple presents setbacks in ante-gardens as shown in the plan of loteo, the heights of the floors are those that appear in the cadastral apple, architects, First floor plant, dinning room, bedroom, dinning room, living room, hall, kitchen, yard, bedroom, kitchen, bedroom, hall, bedroom, living room, bedroom, kitchen, hall, dinning room, living room, dinning room, empty, dinning room, hall, empty, hall, kitchen, yard, kitchen, yard, metal channel, easel, ceiling, empty, terrace, first level plant, second level floor, third level floor, fourth level plant, plant covers level, main line, cut to ‘, cut, empty, light cover, pend., living room, bedroom, kitchen, hall, dinning room, empty, hall, draft, contains, vo. bo. w.b. architects, designer architect, QA, freddy barrier mat cnd, drawing, date, Alexander Baptist, February of, flat:, scale:, jose gabriel cortez, vo. bo. owner, document, career no., office tel, plant pictures of areas, location, neighborhood:, Apple:, address:, lot:, scale:, table of areas, lot area, first floor, remaining floors, total comstruido, free first floor, Table of areas by uses, living place, total, observations, indices box, occupation, built, demanded, raised, demanded, raised, cll nº, san fernando, United neighborhoods, neighborhood trade, others, neighborhood trade, draft, contains, vo. bo. w.b. architects, designer architect, QA, freddy barrier mat cnd, drawing, date, Alexander Baptist, February of, flat:, scale:, vo. bo. owner, document, career no., office tel, plabta floor cover plant main facade cut a’a cut b’b boxes of areas, location, neighborhood:, Apple:, address:, lot:, scale:, table of areas, lot area, first floor, remaining floors, total comstruido, free first floor, Table of areas by uses, living place, total, observations, indices box, occupation, built, demanded, raised, demanded, raised, neighborhood trade, others, neighborhood trade, jose gabriel cortez, cll nº, san fernando, United neighborhoods
Raw text data extracted from CAD file:
| Language | Spanish |
| Drawing Type | Block |
| Category | Condominium |
| Additional Screenshots |
 |
| File Type | dwg |
| Materials | Other |
| Measurement Units | |
| Footprint Area | |
| Building Features | Deck / Patio, Garden / Park |
| Tags | apartment, autocad, bedroom, block, box, building, capital, condo, Cut, DWG, eigenverantwortung, facades, Family, full, group home, grup, Housing, kitchen, levels, located, mehrfamilien, multi, multifamily, multifamily housing, ownership, partnerschaft, partnership |
