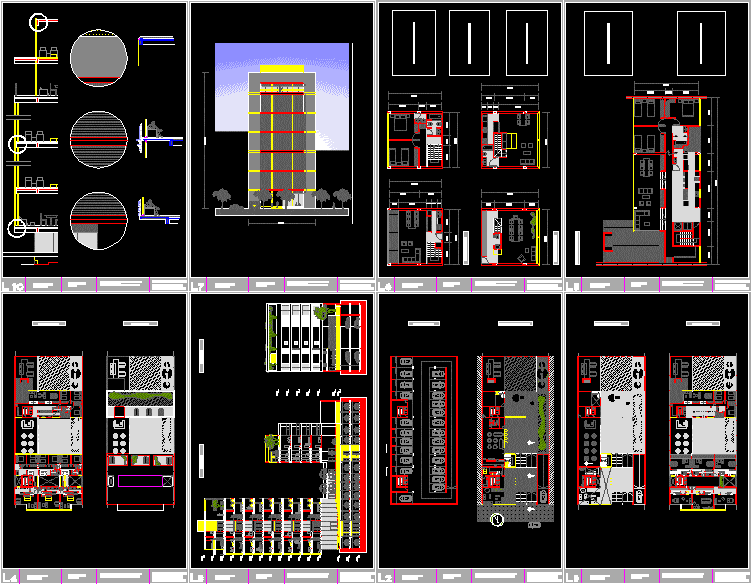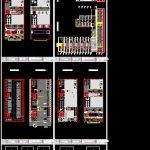
High-Density Housing DWG Block for AutoCAD
Housing Complex between dividing into two blocks cafeteria.
Drawing labels, details, and other text information extracted from the CAD file (Translated from Spanish):
high density housing, plane: implantation., esc .:, student name: garrido vaninetti., helper name: josé luis charly, TV. of architecture sessa prieto posik f.a.u u.n.l.p., high density housing, plane: plants., esc .:, student name: garrido vaninetti., helper name: josé luis charly, TV. of architecture sessa prieto posik f.a.u u.n.l.p., high density housing, plane: plants., esc .:, student name: garrido vaninetti., helper name: josé luis charly, TV. of architecture sessa prieto posik f.a.u u.n.l.p., high density housing, plane: cuts., esc .:, student name: garrido vaninetti., helper name: josé luis charly, TV. of architecture sessa prieto posik f.a.u u.n.l.p., high density housing, flat: volumetria, esc .:, student name: garrido vaninetti., helper name: josé luis charly, TV. of architecture sessa prieto posik f.a.u u.n.l.p., high density housing, plane: cell., esc .:, student name: garrido vaninetti., helper name: josé luis charly, TV. of architecture sessa prieto posik f.a.u u.n.l.p., high density housing, plane: cell., esc .:, student name: garrido vaninetti., helper name: josé luis charly, TV. of architecture sessa prieto posik f.a.u u.n.l.p., garages, access plant, terrace level, levels of, duplex housing, housing with work, housing for inhabitants, cut, high density housing, plane: plants., esc .:, student name: garrido vaninetti., helper name: josé luis charly, TV. of architecture sessa prieto posik f.a.u u.n.l.p., terraces level, levels of, high density housing, plane: facade., esc .:, student name: garrido vaninetti., helper name: josé luis charly, TV. of architecture sessa prieto posik f.a.u u.n.l.p., high density housing, plane: detail., esc .:, student name: garrido vaninetti., helper name: josé luis charly, TV. of architecture sessa prieto posik f.a.u u.n.l.p., high density homes. terrain data: location: dimensions: front bottom: idea: take advantage of the visuals that the terrain offers to Moreno Square. sectorize housing according to its own density. control sunning generate different situations for users. The project is organized through two housing shelters with housing work for simple housing for residents. the first block is formed through the game of encaste of circulations in front of the municipal line with wide visuals to moreno square we can find the duplex of with offices in these consist with a ground floor structure free allowing the most convenient assembly depending on needs a first level with a minimum housing unit. behind the duplexes unfold with balconeando housing to the patio consist with a semipublic ground floor in the first private level. adding all the levels of this we obtain the second block with houses of major contains four levels suitable for inhabitants each one. These cells consist of expansions grill a joint garden terrace. the difference in height between the blocks allows the entry of sunlight. The link between both blocks is given by means of the level where we can find a system of organization in strips along the terrain. in the first we see nuclei with hall a restó. the second strip consists of the expansion that can be used by the users exploited by the tenants of a green yard. finally the third are made up: the vehicular ramp green spaces. the unevenness in this plant between the municipal line the bottom of the land allows us to sectorize different as etc give privacy control when arriving at the last hall.
Raw text data extracted from CAD file:
| Language | Spanish |
| Drawing Type | Block |
| Category | Condominium |
| Additional Screenshots |
 |
| File Type | dwg |
| Materials | |
| Measurement Units | |
| Footprint Area | |
| Building Features | Garage, Deck / Patio, Garden / Park |
| Tags | apartment, autocad, block, blocks, building, cafeteria, complex, condo, dividing, DWG, eigenverantwortung, Family, group home, grup, Housing, mehrfamilien, multi, multifamily housing, ownership, partnerschaft, partnership |
