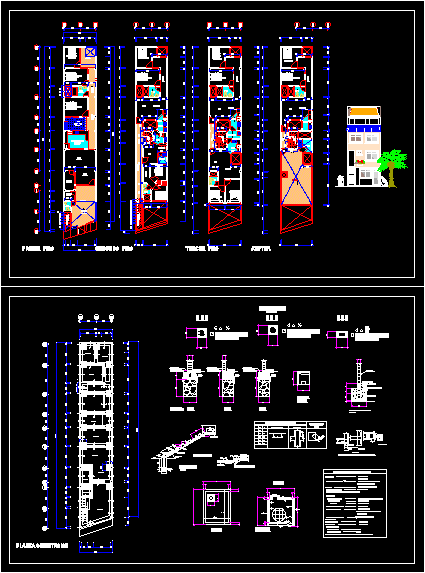
Apartments DWG Block for AutoCAD
Departments architecture – floor foundation.
Drawing labels, details, and other text information extracted from the CAD file (Translated from Spanish):
esc:, cu connector, kind, compacted, industrial salt, charcoal, sifted earth, conductor of cu, bare copper, ground well detail, cap of, section, charcoal, industrial salt, copper rod, copper electrode, plant, bronze connector, naked driver, dinning room, kitchen, passage, low floor, goes up, dinning room, bedroom, ss.hh, goes up, hall, bedroom, living room, dinning room, bedroom, passage, kitchen, dinning room, living room, passage, ss.hh., bedroom, wash., living room, kitchen, kitchen, laundry, yard, to be, go up floor, first floor, bedroom, passage, living room, bedroom, ss.hh, warehouse, study, car pot, kitchen dining room, Of diary, laundry, passage, ss.hh., refr., bedroom, yard, cl., proy lightened, ss.hh., bedroom, passage, ss.hh., dinning room, goes up, hall, terrace, living room, kitchen, bedroom, passage, ss.hh., laundry, second floor, third floor, rooftop, living room, bedroom, foundation plant, metal lid, cut, plant, tank, slabs beams, beams, typical stirrups, in columns, for, columns, for, for, typical details of anchoring of armours, corner, plants, meeting, elevation, n.t.n., s.a., n.t.n., columns:, esc:, armed surplus, foundation, concrete shoe, flooring, of column in shoe, column, n.v.t., concrete f’c, first stretch, stairs, esc:, estrib., second stretch, masonry, concrete, joint between courses, unit of albanileria, granular material index plasticity, Technical specifications, mortar, cm., dimensions cm., type ms, f’b, KK type similar craft, f’m, overload, roof finish, ground capacity, overcarcas:, coatings:, slabs plates, beams columns, concrete in porticos, reinforcing steel, sobrecimiento, foundation, shoes, astm, cm., f’c, round corrugated bars, f’y, f’c, concrete cyclopean p.g., technical standards: national construction regulations, typical, stirrups, rc., s.a., stirrups, rc., s.a., stirrups, rc.
Raw text data extracted from CAD file:
| Language | Spanish |
| Drawing Type | Block |
| Category | Condominium |
| Additional Screenshots |
 |
| File Type | dwg |
| Materials | Concrete, Masonry, Plastic, Steel |
| Measurement Units | |
| Footprint Area | |
| Building Features | Deck / Patio |
| Tags | apartment, apartments, architecture, autocad, block, building, condo, departments, DWG, eigenverantwortung, Family, floor, FOUNDATION, group home, grup, mehrfamilien, multi, multifamily housing, ownership, partnerschaft, partnership |
