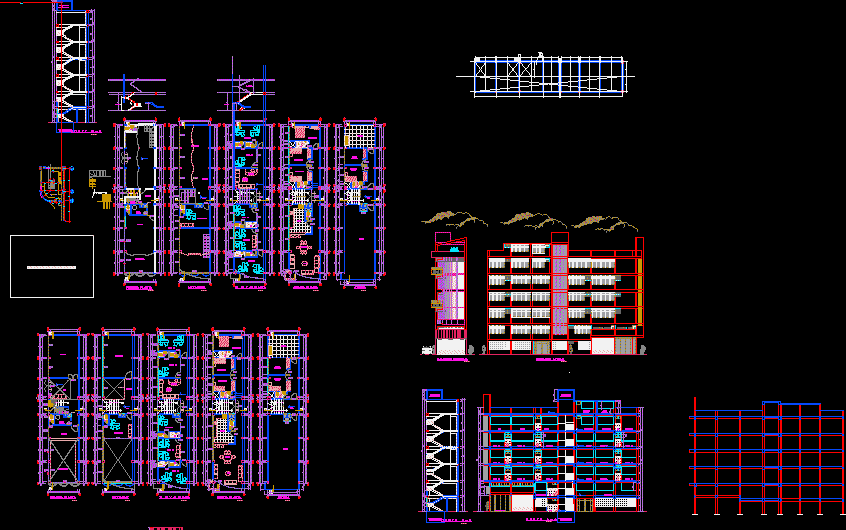
Matriz – Edificio Multifamiliar DWG Block for AutoCAD
palno de detalles de edificacion de 2 pisos
Drawing labels, details, and other text information extracted from the CAD file (Translated from Spanish):
view, phono booths, secret, meeting room, contab. archive, s.h, to be, address, administrac., s.h, bath, accumulated:, sheet:, scale:, date:, Location:, March, san carlos huancayo, wife, flat:, draft:, owner:, housing commerce, wilbert jaime onofre aquino, plants, housing association, architect, Freddy J aldana medina, chap, npt:, cistern tank, alf:, alf:, wood, wood, wood, wood, alum.y glass, alf:, alf:, wood, wood, wood, wood, wood, wood, wood, wood, wood, wood, wood, wood, wood, wood, wood, wood, alf:, alf:, alf:, alum.y glass, alf:, wood, alf:, alf:, alf:, alf:, alf:, alf:, alf:, alf:, alum.y glass, alf:, alf:, alf:, alf:, alf:, alf:, wood, alf:, alf:, alf:, alf:, alf:, wood, wood, wood, wood, alum.y glass, wood, alf:, wood, alf:, alum.y glass, alf:, wood, wood, wood, alf:, alum.y glass, wood, alf:, iron, rolling, alf:, npt:, passage, npt:, rooftop, esc:, second floor, first floor, esc:, third floor, esc:, sleep, rolling, npt:, bath, store, kitchen, multipurpose room, garage, passage, sleep, dinning room, service yard, kitchen, steam chamber, s.h., s.h males, pool, reception, dry camera, rest area, s.h ladies, terrace, rooftop, laundry deposit, dry clothes, laundry, garden, showers, ladies dressing room, male dressing room, cauldron, D.E.P. of firewood, living room, terrace, sauna, ellisse petite pedestal lavatory, wht, aci, kwh, cvd, of the water, electric pump, first floor, pharmacy good health, scale, first floor, commercial area, Deposit, scale, second floor, consulting room, Deposit, scale, first floor, commercial area, Deposit, Attention, job, administration, consult., game for children, scale, mezzanine, consult., administration, reports, waiting room, scale, second floor, multipurpose room, newborn, maternity ward, reports, waiting room, scale, third floor, sterilization, team clothing, sterilization, team clothing, dilatation preparation, office, reports, waiting room, scale, fourth floor, office, living room, scale, Fifth floor, dinning room, bedroom, kitchen, bedroom, scale, first floor, commercial area, Deposit, Attention, job, administration, consult., game for children, scale, mezzanine, consult., administration, scale, second floor, multipurpose room, newborn, maternity ward, scale, third floor, dilatation preparation, office, reports, waiting room, scale, fourth floor, office, social room, scale, Fifth floor, bedroom, study, bedroom, consult., sterilization, team clothing, administration, sterilization, team clothing, scale, rooftop, kitchen, ironing, dormit. of service, terrace, scale, main elevation, dinning room, barbecue, reports, waiting room, reports, waiting room, balcony, scale, first floor, commercial area, Deposit, Attention, administration, consult., game for children, scale, mezzanine, consult., administration, scale, second floor, office, reports, waiting room, scale, plant, office, scale, Fifth floor, bedroom, consult., sterilization, team clothing, scale, rooftop, ironing, dormit. of service, terrace, barbecue, reports, waiting room, living room, dinning room, kitchen, scale, main elevation, health apothecary, scale, main elevation, scale, first floor, to
Raw text data extracted from CAD file:
| Language | Spanish |
| Drawing Type | Block |
| Category | Condominium |
| Additional Screenshots |
 |
| File Type | dwg |
| Materials | Glass, Wood |
| Measurement Units | |
| Footprint Area | |
| Building Features | Pool, Garage, Deck / Patio, Garden / Park |
| Tags | apartment, autocad, block, building, condo, de, detalles, DWG, edificacion, edificio, eigenverantwortung, Family, group home, grup, mehrfamilien, multi, multifamiliar, multifamily housing, ownership, partnerschaft, partnership, pisos |
