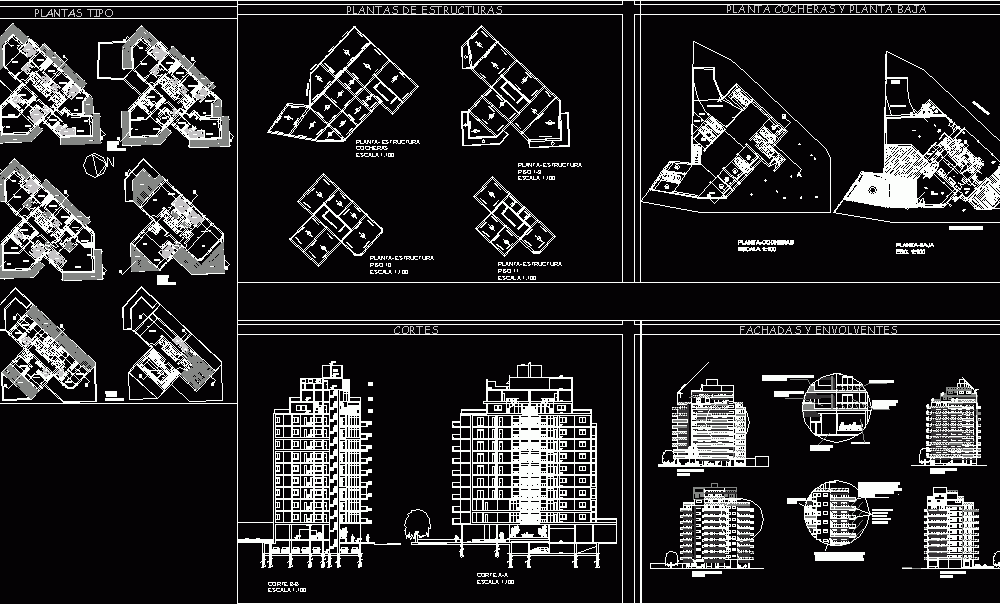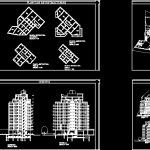
Building Height DWG Plan for AutoCAD
Height building floor plan with construction details – garages – facades – cuts.
Drawing labels, details, and other text information extracted from the CAD file (Translated from Spanish):
plants of structures, structure parking garages, floor structure, floor structure, floor structure, cuts, tº aº, wraparound facades, floor plan garages ground floor, scale, baulera, Slope ramp, esc, sum, shop, expansion sum, bath, kitchen, bath, bath, hall, Dry square covered, entry, guard, July a. rock, marcelo t. of alvear, entrance garages, front facade esc, lateral facade esc., back facade esc, lateral facade esc, retirement according to ordinance, retirement according to ordinance, thick plaster with dark gray plastic base, metal glass railing, anodized aluminum carpentry pre-painted white, fine plaster painted light gray color, blindex glasses, porcelain tile floor, column, beam of, head of, concrete, bracing, column, beam of, head of, concrete, bracing, column, beam of, head of, concrete, bracing, column, beam of, head of, concrete, bracing, column, beam of, head of, concrete, bracing, column, beam of, head of, concrete, bracing, column, beam of, head of, concrete, bracing, column, beam of, head of, concrete, bracing, cut scale, column, beam of, head of, concrete, bracing, column, beam of, head of, concrete, bracing, column, beam of, head of, concrete, bracing, beam of, head of, concrete, bracing, column, beam of, head of, concrete, bracing, kitchen, bedroom, bath, dinning room, toilette, bath, kitchen, bedroom, bath, to be, balcony, to be, kitchen, bedroom, dinning room, balcony, to be, balcony, dinning room, floor scale, bedroom, to be, terrace, kitchen, bedroom, bath, dinning room, toilette, kitchen, bedroom, to be, balcony, to be, kitchen, bedroom, dinning room, balcony, to be, balcony, dinning room, floor scale, bedroom, to be, balcony, toilette, kitchen, bedroom, bath, dinning room, toilette, dinning room, bath, to be, bedroom, kitchen, bedroom, to be, balcony, dinning room, to be, bedroom, balcony, floor to scale, balcony, toilette, to be, dinning room, to be, kitchen, dinning room, to be, floor scale, terrace, bedroom, bath, bedroom, bath, bedroom, floor scale, bedroom, bath, terrace, terrace, fitness center, solarium, Swimming pool, roof scale, bath, grilling area, bath, toilette, kitchen, terrace, plants type, the balconies serve as protection to serve as eaves. in cases that do not have balconies, they are protected with winding curtains., the walls are of common brick of cm. both inside and outside is finished with a fine white plaster., column, beam of, head of, concrete, bracing, simple glasses, glass balconies of material. marking an important game on the facade, beam, Slope ramp
Raw text data extracted from CAD file:
| Language | Spanish |
| Drawing Type | Plan |
| Category | Condominium |
| Additional Screenshots |
 |
| File Type | dwg |
| Materials | Aluminum, Concrete, Glass, Plastic |
| Measurement Units | |
| Footprint Area | |
| Building Features | Pool, Garage, Parking, Garden / Park |
| Tags | apartment, autocad, building, building height, condo, construction, cuts, details, DWG, eigenverantwortung, facades, Family, floor, garages, group home, grup, height, mehrfamilien, multi, multifamily housing, ownership, partnerschaft, partnership, plan |
