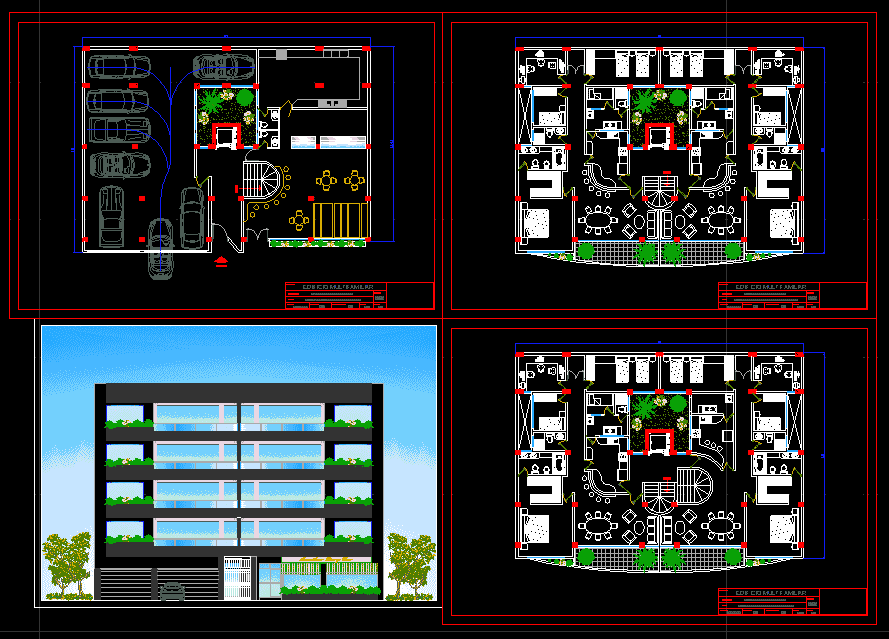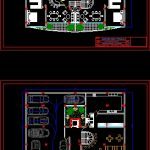
Building Multifamily DWG Block for AutoCAD
Architecture department in popular area of ??Lima which on the first floor is considered a baking business Snake.
Drawing labels, details, and other text information extracted from the CAD file (Translated from Spanish):
master bedroom, bedroom, living room, dinning room, dining room, kitchen, Useful, laundry, entry, receiver, yard, Social Bathroom, garage, goes up, Location, unscaled, April street, brother miguel, ignacio, saint, neighborhood, Christ of consolation, eudoro bermeo, street fifteen april, Christ of consolation, street venezuela, j.f. kennedy, bus station, theodore wolf, street vicente macias, June street, andres de vera, family vera sans, portoviejo, parish andrés de vera, street of april san ignacio, multinationala, the coca, Ecuador, of April, multinationala, entry, goes up, agroindustrial complex, engineering consultants agroindustrial processes, consulting, goes up, Program, scale:, district:, Province:, Department:, draft:, general floor plant architecture, flat, sheet:, lime, multi-family building, date:, architectural development, lime, Stone bridge, marcelino bread wine, goes up, Program, scale:, district:, Province:, Department:, draft:, general floor plant architecture, flat, sheet:, lime, multi-family building, date:, architectural development, lime, Stone bridge, goes up, Program, scale:, district:, Province:, Department:, draft:, general floor plant architecture, flat, sheet:, lime, multi-family building, date:, architectural development, lime, Stone bridge, entry, goes up, Program, scale:, district:, Province:, Department:, draft:, general floor plant architecture, flat, sheet:, lime, multi-family building, date:, architectural development, lime, Stone bridge, entry, goes up, Program, scale:, district:, Province:, Department:, draft:, general floor plant architecture, flat, sheet:, lime, multi-family building, date:, architectural development, lime, Stone bridge, goes up, Program, scale:, district:, Province:, Department:, draft:, general floor plant architecture, flat, sheet:, lime, multi-family building, date:, architectural development, lime, Stone bridge, goes up, Program, scale:, district:, Province:, Department:, draft:, general floor plant architecture, flat, sheet:, lime, multi-family building, date:, architectural development, lime, Stone bridge, goes up, marcelino bread wine, entry, goes up, Program, scale:, district:, Province:, Department:, draft:, general floor plant architecture, flat, sheet:, lime, multi-family building, date:, architectural development, lime, Stone bridge, Program, scale:, district:, Province:, Department:, draft:, general floor plant architecture, flat, sheet:, lime, multi-family building, date:, architectural development, lime, Stone bridge, Program, scale:, district:, Province:, Department:, draft:, general floor plant architecture, flat, sheet:, lime, multi-family building, date:, architectural development, lime, Stone bridge
Raw text data extracted from CAD file:
| Language | Spanish |
| Drawing Type | Block |
| Category | Condominium |
| Additional Screenshots |
 |
| File Type | dwg |
| Materials | Other |
| Measurement Units | |
| Footprint Area | |
| Building Features | Garage, Deck / Patio |
| Tags | apartment, architecture, area, autocad, block, building, business, condo, department, DWG, eigenverantwortung, Family, floor, group home, grup, lima, mehrfamilien, multi, multifamily, multifamily housing, ownership, partnerschaft, partnership, popular |
