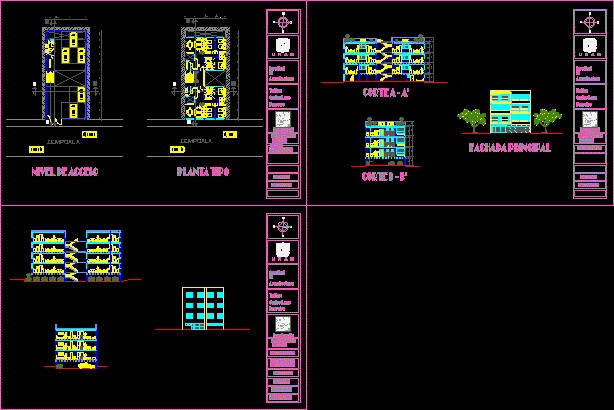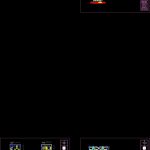ADVERTISEMENT

ADVERTISEMENT
Departments Narvarte DWG Full Project for AutoCAD
Project 4-level building with 6 apartments average interest. Plants, cuttings and facade.
Drawing labels, details, and other text information extracted from the CAD file (Translated from Spanish):
alfonso de rojas, scale, date, dimension: mts, barreiro, departments, mirielle cardigan, projects viii, dark hilario, zempoala, location, faculty, workshop:, carlos tie, architecture, facades cuts, cut to ‘, main facade, b ‘cut, scale, dimension: mts, barreiro, departments, architectural, zempoala, location, faculty, workshop:, carlos tie, architecture, plants, zempoala, level of access, type plant, zempoala, goes up, goes up, machine room, scale, dimension: mts, barreiro, departments, zempoala, location, faculty, workshop:, carlos tie, architecture, facades cuts
Raw text data extracted from CAD file:
| Language | Spanish |
| Drawing Type | Full Project |
| Category | Condominium |
| Additional Screenshots |
 |
| File Type | dwg |
| Materials | |
| Measurement Units | |
| Footprint Area | |
| Building Features | |
| Tags | apartment, apartments, autocad, average, building, condo, cuttings, departments, DWG, eigenverantwortung, facade, Family, full, group home, grup, interest, Level, mehrfamilien, multi, multifamily housing, ownership, partnerschaft, partnership, plants, Project |
ADVERTISEMENT
