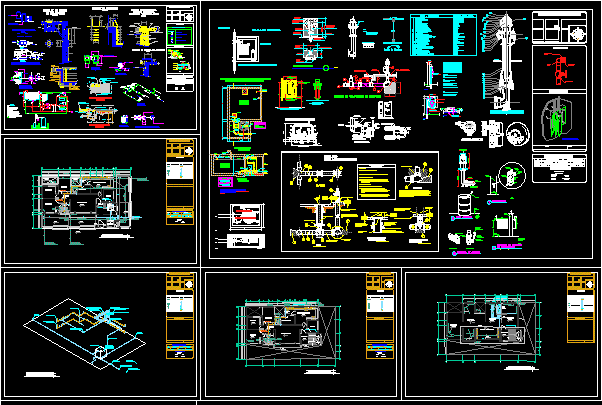
Building Departmental DWG Plan for AutoCAD
Blueprints facilities: There are 11 planes from hydraulic (bring plants, detail and isometric) health (plants, details and isometric) gardening (plant, and plans how to make boxes and catalog the plants used, details and coordinates of the location of the same, electric (plants, details and symbolism), inst. gas (plants and plant assembly, detail and isometric with symbolism), inst. special (telephone, TV, cable, and closed-circuit ring all details and plants, nternet) plane of blacksmithing, and carpentry canceleria (plant location of all types of doors, details of each element, separable from some elements and symbolism), lifts (elevators plane with details placement specifications) plane pools (pool level of detail specifications of several) fire protection systems (details of fire protection systems from placement of smoke detectors to fire hydrants, sprinklers and timbres and fourth hydraulic pumps and isometric machines) urban level of detail (such as cuts are details of flood, lighting, pedestrian bridges, trash cans and many specifications, signaling traffic).
Drawing labels, details, and other text information extracted from the CAD file (Translated from Spanish):
plant, esc, first floor, esc, mm tw, Climbs circuit upper floors, dining room, kitchen dining room, laundry, sleep serv., sleep, yard, control, bath, dining room, study, lobby, balcony, sleep, kitchen dining room, lobby, barandal, bath, sleep, laundry, sleep serv., lobby, barandal, study, arrives piping communications board, they lower piping communications boards by, Bank of, intercoms, square box, square box, intercoms goes up, intercom bank, intercom bank diagram, pass box, circuit, floor, pass box, floor, pass box, floor, pass box, floor, pass box, aerial rush by roof, phone, phone, floor, telephone wire, coaxial cable tv, pass box, cable phone stud diagram, installed by the service provider., departments, phone, floor, floor, phone, floor, the boards will be of metal type to embed, in wall of light type sel, together with the boards to the ground well with conductor tw mm, Characteristics of the single-phase volt wiring hz.cos., The minimum conductor tw pipe pvc sap to use will be mm mm, all the pipe will be embedded in the floor ceiling will be of the heavy type the recessed, the boxes for interiors will be metallic of following characteristics, the monophasic bath outlets will be of the type with grounding will be connected, all material equipment installed outdoors will be of the waterproof type, the drivers for communications should not be installed less than cm of lighting, Technical specifications, force., rectangular:, octagonal:, square:, TV. button., for lighting output, for pass splice, for phone output. internal, departure detail, bracket, board, general, blind switch, intercom, about furniture, TV. telef., outlet, refrigerator, power outlets, outlet, switch, bath, localization map, av. Miguel Hidalgo, av. santana, av. juarez, summary of areas, coefficient table, surface, of land, coefficient of, occupation of the ground, coefficient of, land use, coefficient of, Soil absorption, surface, percentage, surface, percentage, surface, percentage, key, use, housing, density, low level, total area, top floor, building, built area, symbology, observations, date:, firm:, intercom output, intercom push button, description, symbol, antenna output, phone outlet, description, intercom line, phone line embedded in floor, Switchboard, tv line, square pass box of fºgº for antenna etc. except indication of the plane, symbol, telecommunications board, legend, buzzer buzzer, ring line, Climbs conduit communication board pass the services of telephony tv. similar cable, plant assembly, tendal, barandal, barandal, barandal, barandal, proy ceiling, avenue benito juarez, tea, low rainfall evacuation, arrives connection from the public network board, distribution for the installation of internet cable, they lower communications boards tube
Raw text data extracted from CAD file:
| Language | Spanish |
| Drawing Type | Plan |
| Category | Condominium |
| Additional Screenshots |
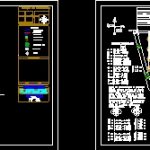 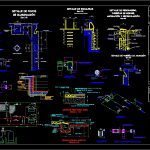 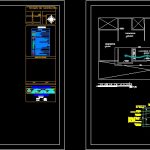 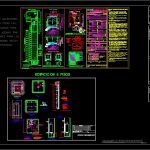 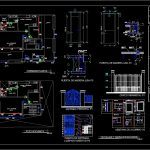 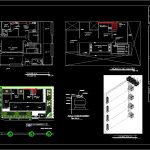    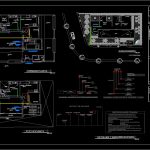 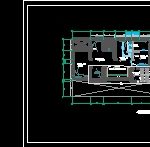 |
| File Type | dwg |
| Materials | Plastic |
| Measurement Units | |
| Footprint Area | |
| Building Features | Pool, Deck / Patio, Elevator, Garden / Park |
| Tags | apartment, autocad, blueprints, building, condo, departmental, DETAIL, details, DWG, eigenverantwortung, facilities, Family, group home, grup, health, hydraulic, isometric, mehrfamilien, multi, multifamily housing, ownership, partnerschaft, partnership, plan, PLANES, plant, plants, specifications |
