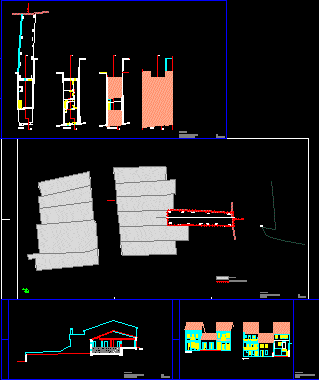ADVERTISEMENT

ADVERTISEMENT
Edificio Torres DWG Model for AutoCAD
Remodeling of existing buildings to redesign and expansion of the existing
Drawing labels, details, and other text information extracted from the CAD file (Translated from Portuguese):
historical center of braga, projected, work, local, drawing, leaf, scale, replaces, replaced for, drew, date, buildings, area of the street, street quota, floor dimension, street quota, street quota, northwest elevation, elevated southeast, basement plant, plant, roof, court, survey of existing building, elevations, scale, building towers, survey of existing building, floor plans, scale, building towers, survey of existing building, longitudinal cut, scale, building towers, survey of existing building, implantation, scale, building towers
Raw text data extracted from CAD file:
| Language | Portuguese |
| Drawing Type | Model |
| Category | Condominium |
| Additional Screenshots |
 |
| File Type | dwg |
| Materials | |
| Measurement Units | |
| Footprint Area | |
| Building Features | |
| Tags | apartment, autocad, building, buildings, condo, DWG, edificio, eigenverantwortung, Existing, expansion, Family, group home, grup, mehrfamilien, model, multi, multifamily housing, ownership, partnerschaft, partnership, redesign, remodeling |
ADVERTISEMENT
