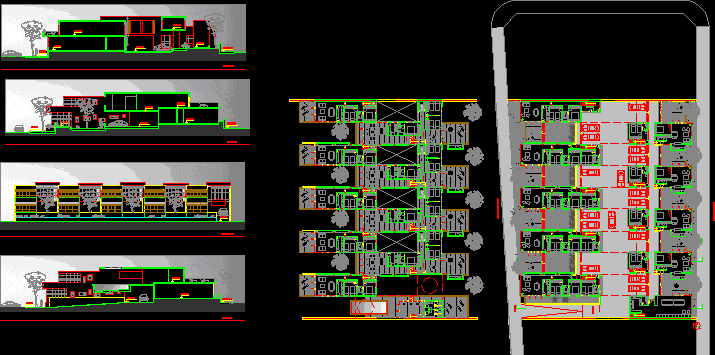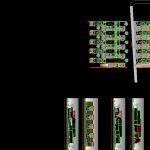
Joint Housing DWG Block for AutoCAD
Set property in Mar del Plata beachfront, overlooking courts.
Drawing labels, details, and other text information extracted from the CAD file (Translated from Spanish):
ii architectural design, prof. position:, helpers: arq. diego gatica, National University of Mar del Plata Faculty of Architecture Urban Design, arq josé solla, j.t.p .:, arq william of peace, student: paula manrique, enrollment, course, sebastian vieytes, ii architectural design, prof. position:, helpers: arq. diego gatica, National University of Mar del Plata Faculty of Architecture Urban Design, arq josé solla, j.t.p .:, arq william of peace, student: paula manrique, enrollment, course, sebastian vieytes, ii architectural design, prof. position:, helpers: arq. diego gatica, arq josé solla, j.t.p .:, arq william of peace, student: paula manrique, enrollment, course, sebastian vieytes, street f. m. ski, avenue f. or. camet, cut, cut, front view, ii architectural design, prof. position:, helpers: arq. diego gatica, National University of Mar del Plata Faculty of Architecture Urban Design, arq josé solla, j.t.p .:, arq william of peace, student: paula manrique, enrollment, course, sebastian vieytes, ii architectural design, prof. position:, helpers: arq. diego gatica, National University of Mar del Plata Faculty of Architecture Urban Design, arq josé solla, j.t.p .:, arq william of peace, student: paula manrique, enrollment, course, sebastian vieytes
Raw text data extracted from CAD file:
| Language | Spanish |
| Drawing Type | Block |
| Category | Condominium |
| Additional Screenshots |
 |
| File Type | dwg |
| Materials | |
| Measurement Units | |
| Footprint Area | |
| Building Features | |
| Tags | apartment, autocad, block, building, condo, courts, del, DWG, eigenverantwortung, Family, group home, grup, homes, Housing, joint, mar, mehrfamilien, multi, multifamily housing, ownership, partnerschaft, partnership, plata, property, set |
