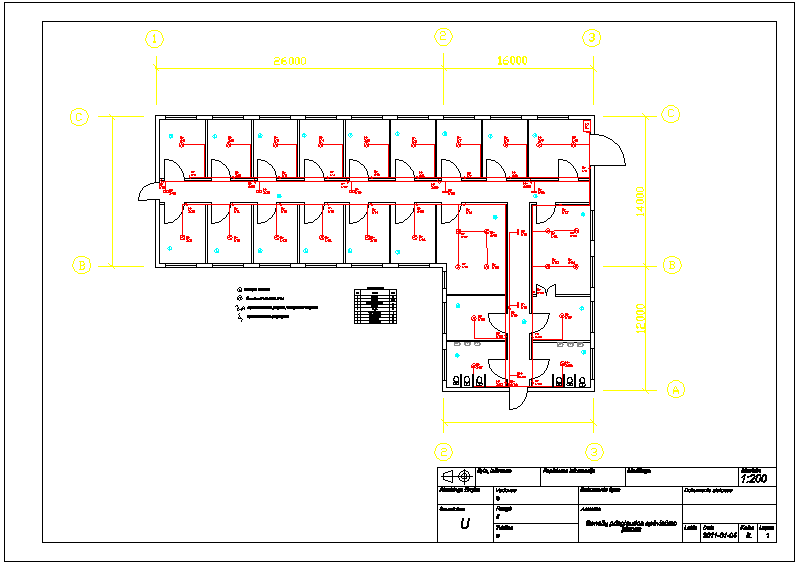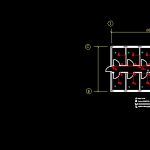
Student Home DWG Block for AutoCAD
Floor Student House
Drawing labels, details, and other text information extracted from the CAD file (Translated from Lithuanian):
a common illuminator with compact fluorescent lamps, roof mounted halogen lamp for mounting, exit, evacuated illuminator with built-in battery and switched on, lighting network single and double, lighting network single and, lighting network, a common illuminator with compact fluorescent lamps, exit, lighting network single and double, lighting network single and, lighting network, Explanation, entertainment room, dining room, the room, room, lighting network single and double, lighting network, light fixtures, room number, asserted, media, additional information, type of document, the material, scaling, put it on, date, speaks, pages, headline, Senior lodge shelter lighting plan, lt, guide, was preparing, responsible science, the owner, document status
Raw text data extracted from CAD file:
| Language | N/A |
| Drawing Type | Block |
| Category | Condominium |
| Additional Screenshots |
 |
| File Type | dwg |
| Materials | |
| Measurement Units | |
| Footprint Area | |
| Building Features | |
| Tags | apartment, autocad, block, building, condo, DWG, eigenverantwortung, Family, floor, group home, grup, home, house, mehrfamilien, multi, multifamily housing, ownership, partnerschaft, partnership, student |
