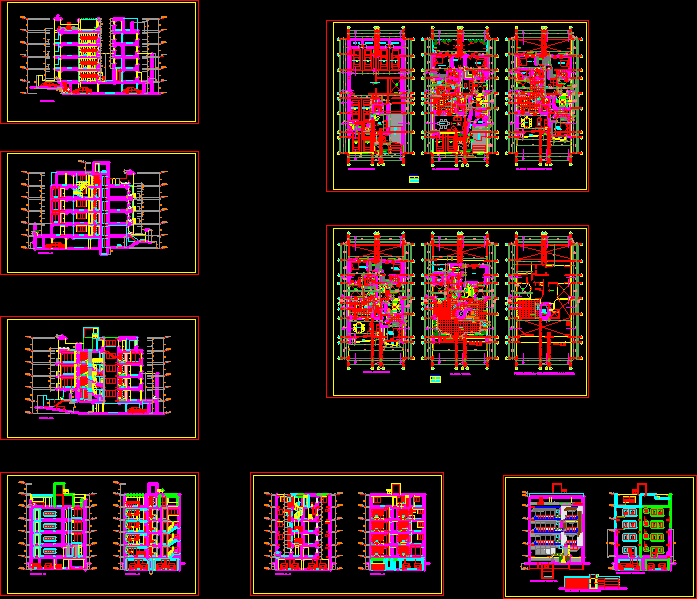
Building Multi DWG Block for AutoCAD
MULTI FAMILY WITH SEMI BASEMENT HAS AN ELEVATOR AND IS LOCATED IN GROOVE – LIMA.
Drawing labels, details, and other text information extracted from the CAD file (Translated from Spanish):
living – tv, hall, dining room, kitchen, living room, master bedroom, bathroom, patio, service, balcony, dining room, newspaper, closet, room, walk in, fourth floor, laundry, gym, terrace, bbq., sun and shade, landscaper, elevator, dorm. serv., laundry, master bedroom, cl., balcony, machines, cto. , parking, first floor plant, vehicular income, deposit, catwalk, plant basement, yard maneuvers, property limit, empty, projection, proy. roof, receipt, garden, garbage, room, pumps, study, counter, expansion joint, closet, cut cc, cut a – a, cut b – b, cut d – d, cut e – e, roof plant, plant ceilings and cto. elevator machines, cat stairs, the machine room, the elevated tank, room, vacuum, parking, service patio, sun and shade terrace, bbq, court f – f, court g – g, tv, income, vain, long, alfeizer, height, box of bays, inspection, proy. cistern, cistern, —-, elevator, machines, room, proy., ramp, cto. bas., com. daily, service yard, cto. serv., rear elevation, main lift, proy. cistern, location meters e.e., t.e., sump, sliding door, sectional door, front fencing lift
Raw text data extracted from CAD file:
| Language | Spanish |
| Drawing Type | Block |
| Category | Condominium |
| Additional Screenshots |
 |
| File Type | dwg |
| Materials | Other |
| Measurement Units | Metric |
| Footprint Area | |
| Building Features | Garden / Park, Deck / Patio, Elevator, Parking |
| Tags | apartment, autocad, basement, block, building, condo, DWG, eigenverantwortung, elevator, Family, groove, group home, grup, lima, located, mehrfamilien, multi, multifamily housing, ownership, partnerschaft, partnership, semi |
