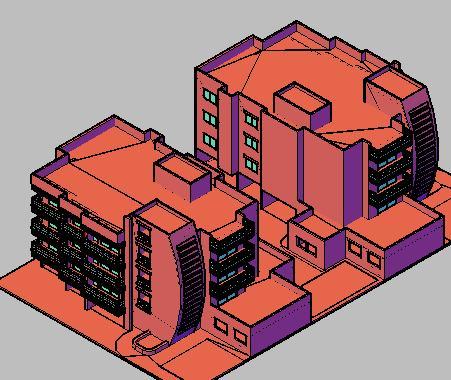ADVERTISEMENT

ADVERTISEMENT
Apartment Project 3D DWG Full Project for AutoCAD
TWO TOWERS APARTMENTS IN 3D – PLANTS – SECTIONS – ELEVATIONS, GROUND FLOOR COMMERCIAL AREA AND SOCIAL -PLANT TWO, THREE, AND FOUR, one apartment by level.
| Language | Other |
| Drawing Type | Full Project |
| Category | Condominium |
| Additional Screenshots | |
| File Type | dwg |
| Materials | |
| Measurement Units | Metric |
| Footprint Area | |
| Building Features | |
| Tags | apartment, apartments, area, autocad, building, commercial, condo, DWG, eigenverantwortung, elevations, Family, floor, full, ground, group home, grup, mehrfamilien, multi, multifamily housing, ownership, partnerschaft, partnership, plants, Project, sections, towers |
ADVERTISEMENT
