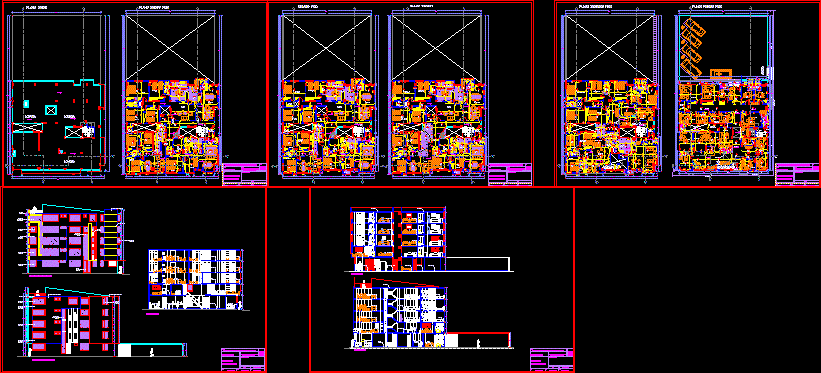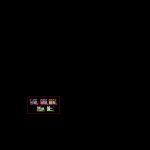
Multi Family DWG Block for AutoCAD
MULTIFAMILIAR
Drawing labels, details, and other text information extracted from the CAD file (Translated from Spanish):
flat first floor, catwalk, reception, sshh., men, warehouse, deposit, tv room, hall, kitchen, dorm. service, laundry, dining room, newspaper, room, bar, common, cupboard, semicircular arch, study, ssh.h., flat second floor, third floor, patio, service, income, waiting, living, projection, double height , railing, projection line, second floor, terrace, staff, women, ss.hh, sidewalk, vehicular, main, secondary, eaves, balcony, lateral elevation, architecture, apartment :, cajamarca, prov :, distribution, esc :, date :, dist :, plane :, project :, sheet :, location :, multifamily building, intersection jr.cardo santo, signature and stamp of the professional :, and santa rosa passage, frontal elevation, fox, triaje, lavoratorio, cut aa , cut cc, cut bb, tarred and painted wall, two sheets of glass, one sheet of glass, glass along the entire wall, two sheets of glass, three sheets of glass, door manpara, fifth floor, flat roof , roof, dorm., fourth floor, cuts and, elevations, charly seminar, draftsman, antenna
Raw text data extracted from CAD file:
| Language | Spanish |
| Drawing Type | Block |
| Category | Condominium |
| Additional Screenshots |
 |
| File Type | dwg |
| Materials | Glass, Other |
| Measurement Units | Metric |
| Footprint Area | |
| Building Features | Deck / Patio |
| Tags | apartment, autocad, block, building, condo, DWG, eigenverantwortung, Family, group home, grup, mehrfamilien, multi, multifamiliar, multifamily housing, ownership, partnerschaft, partnership |
