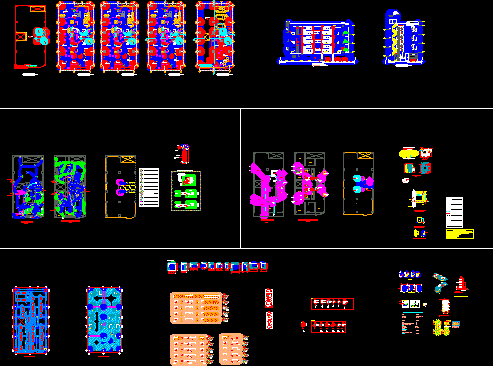
Multi Family Housing DWG Detail for AutoCAD
Multi family housing ( Architecture , Engineering and details )
Drawing labels, details, and other text information extracted from the CAD file (Translated from Spanish):
npt, ce, dining room, room, bedroom, ss.hh., lav., kitchen, balcony, cl., main, parking, hall, projection low ceiling, roof, projection of tea, projection cistern, goes, first floor, project : lodging, project: lodging – jose toribio ara – tacna street, second floor, third floor, fourth floor, projection flown, proyec. lift door, cp, passageway, installation duct, section b-b ‘, parking, corridor, est., adjoining lot, laundry, a-a’ section, lift door, elevated tank, see detail, first level, wh, towards upper levels, tg-sg, pt, channel of cº of facilities, tg-sg, rise to ce, at the higher level, to lower levels, connection box or step in ceiling, circuit in duct embedded in ceiling, circuit in embedded duct on the roof, circuit in conduit embedded in the floor, conduit circuit for telephone, number of conductors, conductor to ground, neutral conductor, ground conductor, for cable-tv, grounding hole, for intercom or bell, box of connection or step on wall, description, legend, exit for spot light, exit for light center, symbol, wh, electric energy meter, electrosur, arrirse arrida, schemas elecricos, terminal terminal, tg – e.g., e.g., r.s., lighting, electrical outlets, water heater, reserve, tab. general viv. single-family, purta elevadiza, water pump, m-sg, m -sg, clamp or copper connector, proy de ce, proy of tea, goes to the collector, arrives from the matrix, cister., tank cistern, overflow, te, low tea water to, cat ladder, pump, detail of cover, plant, detail of box for valve, cut aa, stopcock, heater, detail of elevated tank, float valve, cold water pipe, hot water pipe, flow meter of water, tee, check valve, pipe for ventilation, branch and simple ee, threaded register, sump, register box, sanitary tee, drain pipe, concentric reduction, gate valve, universal union, exemption reduction, arrives tub. impul., system of installation, electric heater, ladder, structure, concrete cover, foundations, lightened, v – a, vch, ve, carrying capacity, footings and foundation beams, columns, overburden, concrete, foundation, beams and slabs, coverings, footings, flat beams, slabs and bleachers, type of floor, ground, smooth steel, corrugated steel, steel, technical specifications, load-bearing wall, masonry, king-kong, flooring, and machine-made, the bricks will be solid clay type iv pressed, cured, rubbed concrete floor, variable subsoil, nfz, nfs, top in te, total, beam – column encounters, in top in ele, d stirrups, splicing in different parts trying to make the joints outside the confinement area, det. hook, compacted granular base material, natural ground, foundation, shoe detail, beam detail, column connection, and masonry wall, first section, second section, lightened slab, detail of stairs, foundation, table of elements of, reinforced concrete, type, section, abutments, foundation beam, vc, other beams, architecture, ins. electrical and sanitary, structures and details
Raw text data extracted from CAD file:
| Language | Spanish |
| Drawing Type | Detail |
| Category | Condominium |
| Additional Screenshots |
 |
| File Type | dwg |
| Materials | Concrete, Masonry, Steel, Other |
| Measurement Units | Metric |
| Footprint Area | |
| Building Features | Garden / Park, Parking |
| Tags | apartment, architecture, autocad, building, condo, DETAIL, details, DWG, eigenverantwortung, engineering, Family, group home, grup, Housing, mehrfamilien, multi, multifamily housing, ownership, partnerschaft, partnership |
