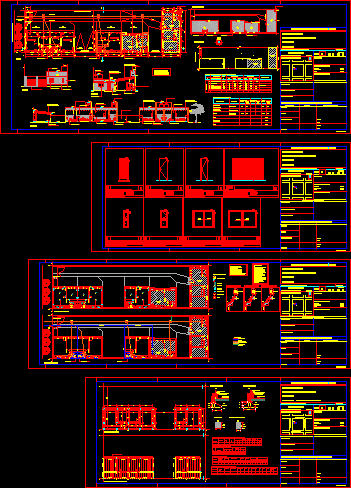
Deparment For Students DWG Block for AutoCAD
Department for singles and students
Drawing labels, details, and other text information extracted from the CAD file (Translated from Spanish):
work to:, destination:, owners:, location:, cadastral data, location sketch, area, fot, fos, expand., multifamily housing., section g, assisted design yuyo, adopted., exclusive use of the municipality of cipolletti ., professional task., professional., intervention school or council., date:, balance of surfaces., municipal observations., sup plot, sup total cover, free sup, spreadsheet., class of work., existing with, ground floor., roof, surfaces., background., existing without, new., total., plot., free., built., to register., to build., top floor., semicub., note: the owner is the only responsible for everything built without proper municipal approval., em., lm., kitchen / dining room, bedroom, bathroom, patio-absorbing ground, regulatory path to build, plant, parking module., vehicular access, conex. to cloacal network., boc to inspection, pedestrian access, battery gas meters, battery light meters, ceiling plant, facade, silhouette of sup, cut aa, cut ee, designation, lighting and ventilation sheet, local, kitchen, bathroom, bedroom , ground floor, observations, area, lighting, ventilation, coef., nec., adop., por condu., ceramic cladding, enameled ceramic floor, rubble bricks, sheet metal joinery, hºaº tile, cement basement, metal gate perforated, free runoff, executor., work direction., calculation., project., electrical installation, tp., regulatory meter, ts., features :, all pipes will have a bare conductor, grounding will be made , by means of steel javelin, with copper electrolytic bath, and bronze cable socket., m. of depth, between two, sand layers of, on which will take one, row of accommodated bricks, as a protection, mechanic conductor, underground, sanitary installation, meter batteries, hot water., cold water., drain primary., secondary drain, rain drain., ventilation., references., master key and existing regulatory meter, sheet metal., amount, total, note :, thickness, wall, hand, common type pallet, sheet metal, ironworks, locks , door access to apartments. of opening of sheet metal, coatings, type of leaf, type of frame, free light of passage, inner door type plate., inner door type plate, typology, quantity, left, right, all the measures of windows and fixed panels they are exterior, contragard, visor, protections, dimensions, glass, common sheet metal, wooden plate., outer door of double opening sheet, common type pallet and pin, common and perforated sheet, common hinges type pomela., glass , pf., hinge common type book., type knocker., Teflon bearing on sheet metal profile., runs, ppa., ba., goes up t ºrº, plant foundations., sheet of bases, armor, distribution, tension, solicitations , denomination, maximums, quantity, sep., footing., stirrups, spreadsheet, level, height, max. n., wooden beams sheet, kind of, wood, modulus, elastecidad, adm. tension, bending and traction, separation, max, light, calculation, arrow, admissible, load, moment, base, module, resistant, inerc ia, work, adm, p.baja, pine elioti, reinforced concrete joist sheet, section, light calculation, upper, kgm., tm., lower, to bend, floor level int, floor and seat glue , waterproofing insulation, basement, stone filling bocha, chained beam, ve., column
Raw text data extracted from CAD file:
| Language | Spanish |
| Drawing Type | Block |
| Category | Condominium |
| Additional Screenshots |
 |
| File Type | dwg |
| Materials | Concrete, Glass, Steel, Wood, Other |
| Measurement Units | Metric |
| Footprint Area | |
| Building Features | A/C, Garden / Park, Deck / Patio, Parking |
| Tags | apartment, autocad, block, building, condo, department, DWG, eigenverantwortung, Family, group home, grup, mehrfamilien, multi, multifamily housing, ownership, partnerschaft, partnership, students |
