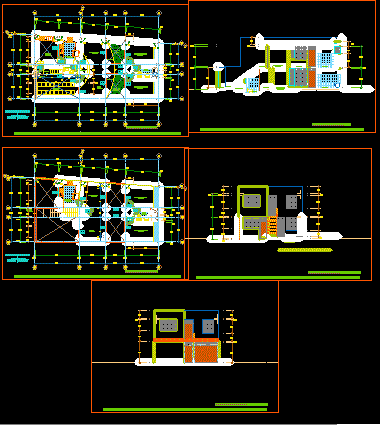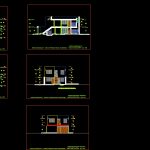ADVERTISEMENT

ADVERTISEMENT
Bifamily Housing DWG Block for AutoCAD
Bifamily housing 110m2; sound management lawyers; line thickness100% Editable
Drawing labels, details, and other text information extracted from the CAD file (Translated from Spanish):
made by coconut, npt, kitchen, sh, dining room, living room, garden, expansion, car port, sidewalk, first floor, second floor, patio, span key, width, sill, height, type, longitudinal cut, street, planter, main lifting cut
Raw text data extracted from CAD file:
| Language | Spanish |
| Drawing Type | Block |
| Category | Condominium |
| Additional Screenshots |
 |
| File Type | dwg |
| Materials | Other |
| Measurement Units | Metric |
| Footprint Area | |
| Building Features | Garden / Park, Deck / Patio |
| Tags | apartment, autocad, bifamily, block, building, condo, DWG, eigenverantwortung, Family, group home, grup, Housing, lawyers, line, management, mehrfamilien, multi, multifamily housing, ownership, partnerschaft, partnership, sound, thickness |
ADVERTISEMENT
