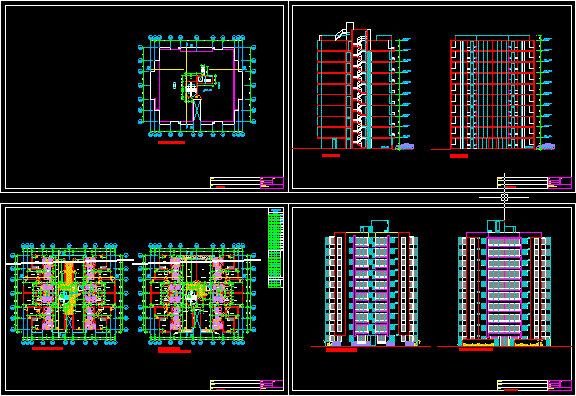
Multi Family Building DWG Block for AutoCAD
Multi Family building 10 levels with 4 departments by plant. evacuation stair way and elevator
Drawing labels, details, and other text information extracted from the CAD file (Translated from Spanish):
owner:, project:, drawing:, sheet:, date:, drawing:, scale:, coordination and, project development:, cesar melendez castillo, jose tovar perez, juan cobeñas castle, width, height, alf., court b – b, plant first floor, typical plant, plants, room, machines, front elevation, rear elevation, kitchen, living room, patio, cl., hall, court a – a, elevations, cuts, room-com., code, descrip., dorms., pcpal., entrance, doors, screens, openings, box, window sill, windows, vaiven, bathroom-common, bathroom-serv., coc.-pat., bathrooms, bathroom-serv. , cto. maq., staircase, terrace, glass blocks, roof plant, elevation street manco ii, elevation avenue brigida silva, plant sales booth, cam, sales booth, inveprosa s.a.c., residential-pacifico
Raw text data extracted from CAD file:
| Language | Spanish |
| Drawing Type | Block |
| Category | Condominium |
| Additional Screenshots |
 |
| File Type | dwg |
| Materials | Glass, Other |
| Measurement Units | Metric |
| Footprint Area | |
| Building Features | Deck / Patio, Elevator |
| Tags | apartment, autocad, block, building, condo, departments, DWG, eigenverantwortung, elevator, evacuation, Family, group home, grup, levels, mehrfamilien, multi, multifamily housing, ownership, partnerschaft, partnership, plant, stair |
