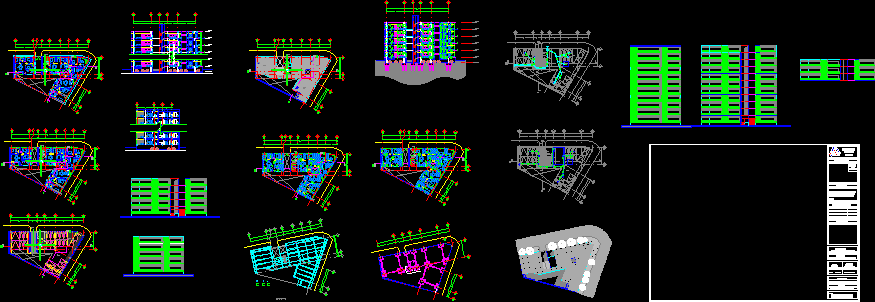
Apartaments Building 11 Levels DWG Full Project for AutoCAD
Project building 11 levels – Structural planes – Foundation – SEctions – Facades – Installations
Drawing labels, details, and other text information extracted from the CAD file (Translated from Spanish):
plane:, total construction surface:, total surface area:, ground floor area :, no. of lots :, mrs. elena lopez andres, extension casa- habit., project: arq. lagoons, arq., corrector., dimensions :, meters., owner :, project :, symbology, location, matter, university, the salle, emadyc, north, address, table of areas, maldonado david, workshop of preliminary blueprint, reception, project, architects, qualification, departments, plant type, wood and steel, structure building, lion, arch. lagoons maldonado david arq. cruz roses paola, engineer, cuts, ground floor, basic facilities, shelter boxes of enriquez, emilio brun aillaud, santa barbara club, florentino vazquez lara m., third peripheral ring, leonilo chavez ortiz, av. v. carranza, foundation, p. roof, facades, special facilities, inst. special building, cto. of machines, w.c., vacuum, kitchen, stay, bedroom, scaf, to general, structural connector
Raw text data extracted from CAD file:
| Language | Spanish |
| Drawing Type | Full Project |
| Category | Condominium |
| Additional Screenshots |
 |
| File Type | dwg |
| Materials | Steel, Wood, Other |
| Measurement Units | Metric |
| Footprint Area | |
| Building Features | |
| Tags | apartaments, apartment, autocad, building, condo, DWG, eigenverantwortung, facades, Family, FOUNDATION, full, group home, grup, installations, levels, mehrfamilien, multi, multifamily housing, ownership, partnerschaft, partnership, PLANES, Project, sections, structural |
