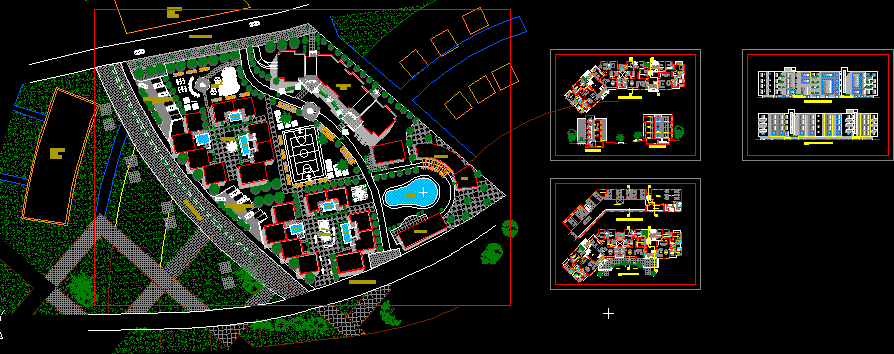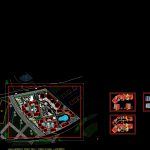
Apartments Building – Project DWG Full Project for AutoCAD
Apartments Building – Project – plants- SAections – Elevations
Drawing labels, details, and other text information extracted from the CAD file (Translated from Spanish):
medium and low density housing, juan carlos orellano quispe, tappan, lamina, national university of san agustin faculty of architecture and urbanism, course:, subject:, student:, scale:, date:, construction details, project of application, changing rooms , laundry, room, service room, access vehicles, basement, bar house, nursery, mini market, snack, pond, parking fifth, pool, living, pedestrian walkway, vehicular road, playground, housing in bar, elevation main, rear elevation, dining room, living room, dorm. serv., patio serv., hall, kitchen, dining room, living room, dressing room, bar, first floor, access, expansion, parking, aerobics, machines, roof, dorm. princ., section b-b, section a-a
Raw text data extracted from CAD file:
| Language | Spanish |
| Drawing Type | Full Project |
| Category | Condominium |
| Additional Screenshots |
 |
| File Type | dwg |
| Materials | Other |
| Measurement Units | Metric |
| Footprint Area | |
| Building Features | Garden / Park, Pool, Deck / Patio, Parking |
| Tags | apartment, apartments, autocad, building, condo, DWG, eigenverantwortung, elevations, Family, full, group home, grup, mehrfamilien, multi, multifamily housing, ownership, partnerschaft, partnership, plants, Project |
