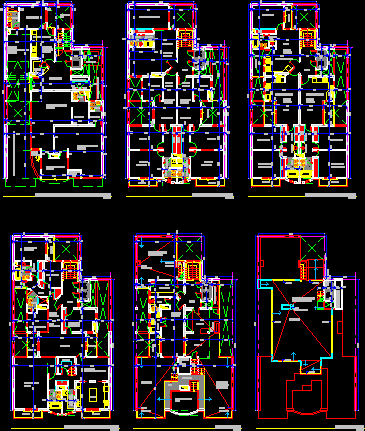
Apartment Building DWG Block for AutoCAD
Apartment Building – Plants
Drawing labels, details, and other text information extracted from the CAD file (Translated from Spanish):
floor last floor -pen house-, bedroom, patio, kitchen, bathroom, doorman, reception, pedestrian and vehicular access only, waterfall source, electricity, technical step, deposit, acom. natural gas, med. natural gas, cistern, kitchen, hall, meeting room, file, waiting room, private, balcony, terrace, double bedroom, toilet, living room, living room cinema-tv, terrace-garden, library desk, laundry ironing, kitchen, dining room, hall, step, hall, pantry, dining room daily breakfast, master bedroom, barbecue, a machine room and water tank, common terrace clotheslines, laundry, gallery, pool deposit, solarium, metal bridge, space overrun of elevators, access terrace technical space, railing, water tank, machine room, hall, deck
Raw text data extracted from CAD file:
| Language | Spanish |
| Drawing Type | Block |
| Category | Condominium |
| Additional Screenshots |
 |
| File Type | dwg |
| Materials | Other |
| Measurement Units | Metric |
| Footprint Area | |
| Building Features | Garden / Park, Pool, Deck / Patio, Garage, Elevator |
| Tags | apartment, autocad, block, building, condo, DWG, eigenverantwortung, Family, group home, grup, mehrfamilien, multi, multifamily housing, ownership, partnerschaft, partnership, plants |
