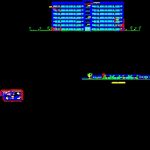ADVERTISEMENT

ADVERTISEMENT
Beach Apartments DWG Elevation for AutoCAD
Beach Apartments – Plants – Elevations
Drawing labels, details, and other text information extracted from the CAD file (Translated from Spanish):
master bedroom, living room, kitchen, breakfast room, family room, ss, service bedroom, service area, social ss, terrace, panoramic elevators, panoramic elevator, up, access, to the sea, corridor, professor, instructor, content , present, scale, date, sheet, back facade
Raw text data extracted from CAD file:
| Language | Spanish |
| Drawing Type | Elevation |
| Category | Condominium |
| Additional Screenshots |
 |
| File Type | dwg |
| Materials | Other |
| Measurement Units | Metric |
| Footprint Area | |
| Building Features | Elevator |
| Tags | apartment, apartments, autocad, beach, building, condo, DWG, eigenverantwortung, elevation, elevations, Family, group home, grup, mehrfamilien, multi, multifamily housing, ownership, partnerschaft, partnership, plants |
ADVERTISEMENT
