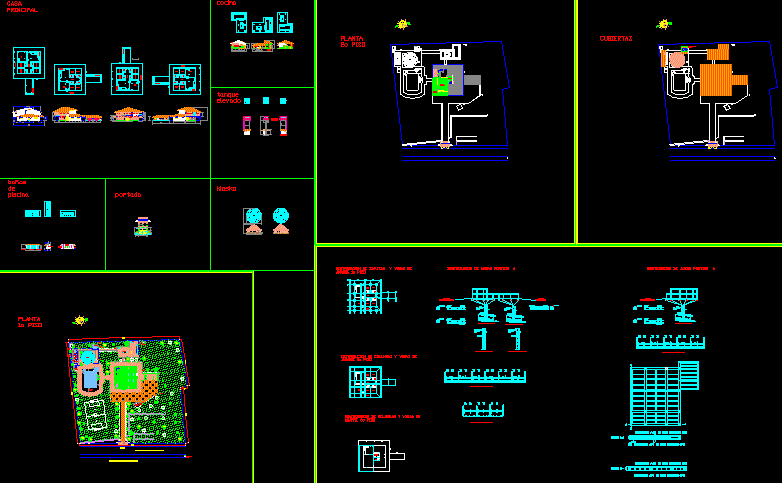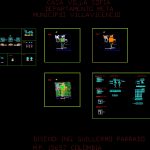
Villa Sofia House DWG Block for AutoCAD
Villa Sofia House – Grill-Rooms
Drawing labels, details, and other text information extracted from the CAD file (Translated from Spanish):
american standard inc., wht, hyline recess bath rho, area chart, installed turf, abutments, at least double beam edge: cross section cd, tie beam, center beam, cross section ab, separation fences in extreme zones in a length, because it is a concreted piece against the ground, where concrete is available for cleaning, under seismic actions, concrete cleaning, cd section, ab section, negative reinforcement, semi-resistant validity, concrete vault, link reinforcement, forged support singing beam, kitchen, stove, oven, stove, hall, kiosk, gas room, table, elevated tank, pool, septic tank, swimming pool, garage, adult pool, children pool, tanning beach, pool hall, jacussi, jardinera, pump room, entrance, road: la llanerita village – villavicencio, first floor general floor, alcove, hall, hall, fountain, wc, vestier, cellar, shower, cisan, cie, c. records, haguey, pool, inn, front, master bedroom, meter, elevated tank, kiosk, pool bathrooms, main house, table, laundry, sink, shower, sink, cellar, vestier, cover, concrete ciclopeo, detail double beam mooring, strapping, mooring beam detail, distribution of portico steel to, section aa, a -, – a, cassette, section b – b, covers, house villa sofia, department meta, municipality villavicencio, design: ing. william parrado
Raw text data extracted from CAD file:
| Language | Spanish |
| Drawing Type | Block |
| Category | Condominium |
| Additional Screenshots |
 |
| File Type | dwg |
| Materials | Concrete, Steel, Other |
| Measurement Units | Metric |
| Footprint Area | |
| Building Features | Pool, Garage |
| Tags | apartment, autocad, block, building, condo, DWG, eigenverantwortung, Family, group home, grup, house, mehrfamilien, multi, multifamily housing, ownership, partnerschaft, partnership, villa |
