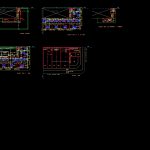ADVERTISEMENT

ADVERTISEMENT
Plants Of Project DWG Full Project for AutoCAD
Appartments building in height at square – One room by appartment
Drawing labels, details, and other text information extracted from the CAD file (Translated from Spanish):
em, ground floor, terrace floor, living room, balcony, pumps, local ventilation, unique environment, local, ab, terrace, kitchen, hall, circulation, local ventilation and bathrooms, aireyluz, pumping tank, gas tubes battery, door, department hall, sidewalk, marquee, bedroom, private, bom, room, shield, machine room, laundry room, reserve tank, plant and machinery room tanks
Raw text data extracted from CAD file:
| Language | Spanish |
| Drawing Type | Full Project |
| Category | Condominium |
| Additional Screenshots |
 |
| File Type | dwg |
| Materials | Other |
| Measurement Units | Metric |
| Footprint Area | |
| Building Features | |
| Tags | apartment, appartment, appartments, autocad, building, condo, DWG, eigenverantwortung, Family, full, group home, grup, height, mehrfamilien, multi, multifamily housing, ownership, partnerschaft, partnership, plants, Project, room, square |
ADVERTISEMENT
