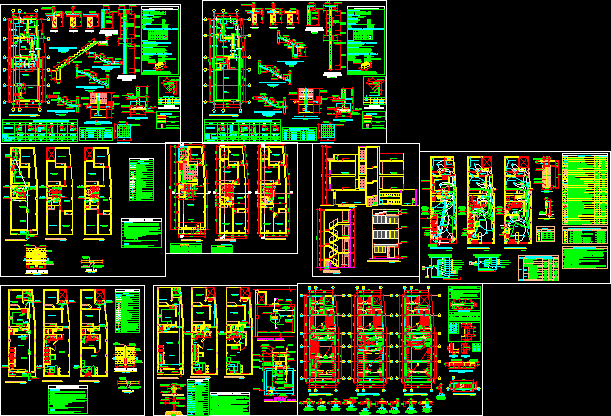
Project Multi Family Housing 5x15m DWG Full Project for AutoCAD
Development integral project of multi family group – Installations -Etc.
Drawing labels, details, and other text information extracted from the CAD file (Translated from Spanish):
shoebox, axb dimension, type, grille, shoe mesh, shoe, according to box, according to table of columns, ax, typical shoe detail, izage stirrups, typical anchor detail, column with continuous foundations, columns, table of columns, quantity, abutments, dimension, steel, existing, characteristics of the confined masonry:, minimum thickness, note: foundation:, thickness of mortar joints, volume, if it has alveoli these, overlaps, minimum anchoring lengths and overlap of armor, after the stripping of the roof, with brick tambourine., the walls are load bearing and will be brick, the non-load bearing walls will rise to their full height, design and construction specifications:, anchoring, roof, rest, stair, overloads :, footings, observations:, earthquake resistant design standards, national building regulations, land, technical specifications, reinforced concrete, coating ientos, banked beams and columns, stairs and lightened, flat beams, concrete ciclopeo, typical unions of, beams with columns, intermediate, length of, overlap, column or beam, coating, detail of, bending of stirrups, corner, d column or beam, stair detail i – section, stair detail ii – section, solid slab, stair detail iii – section, room, bedroom, bathroom, dining room, kitchen, patio, foundation plant, staircase foundation, legend, existing column, cl., stair detail iv – section
Raw text data extracted from CAD file:
| Language | Spanish |
| Drawing Type | Full Project |
| Category | Condominium |
| Additional Screenshots |
 |
| File Type | dwg |
| Materials | Concrete, Masonry, Steel, Other |
| Measurement Units | Metric |
| Footprint Area | |
| Building Features | Deck / Patio |
| Tags | apartment, autocad, building, condo, development, DWG, eigenverantwortung, Family, full, group, group home, grup, Housing, installations, integral, mehrfamilien, multi, multifamily housing, ownership, partnerschaft, partnership, Project, xm |
