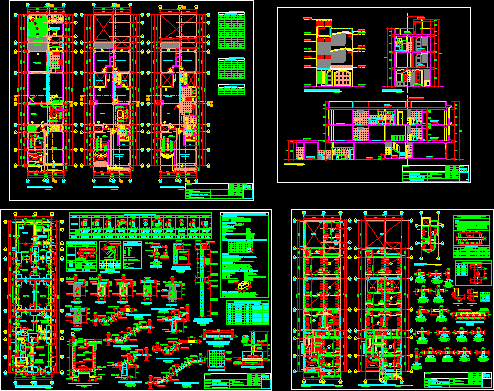
Housing For Two Families 3levels DWG Block for AutoCAD
2 Families house – Structure in concrete – Unloaded roofs
Drawing labels, details, and other text information extracted from the CAD file (Translated from Spanish):
cistern detail court x – x, v-ch, v-pi, ve, patio, kitchen, service bedroom, garden, bathroom, terrace, dining room, hall, receipt, hall, store, sh, bar, arch projection, glass block, niche, living room, master bedroom, bedroom, cl., bb.q., passage, sh vis., therma, sr. julio noceda gutierrez, architecture, two-family dwelling, project :, specialty :, description :, owner :, ing. m.e.p.p., date :, prov.:, revision :, drawing :, scale :, lime, angel balbin, dept., sheet :, proy. roof, roof projection, proy. of ladder, alfeizer, screens, code, —, width, height, box of bays, doors, windows, main elevation, court b – b, axis of break: cut bb, roof, bedroom service, cut a – a , break axis: cut aa, urb. san diego, san martin de porres, elevation principal cuts: aa and bb, location:, district:, empty of stairs, empty, going, vc, structure, typical, vi, vp, vr, overlaps and joints for beams and lightened, upper reinforcement, the specified percentages, increase the length of, splice on the supports being the length of, notes, m values, vertical splice, lower reinforcement, h any, axb dimension, shoe frame, type, quantity, stirrups, steel , dyi, dhi, dxi, plate board, dimension, seismoresistant parameters, zusc, shoe mesh, shoe, according to box, according to box of columns, ax, typical detail of shoe, according to shoe box, izage stirrups, grill , technical specifications, anchoring, minimum anchor lengths and reinforcement overlays, national regulations of buildings, resistant earthquake design standards, the scuffed walls are load-bearing and will be made of brick, the non-load bearing walls will rise to their full height l, specifications of design and construction:, characteristics of the confined masonry:, after the stripping of the roof, with brick tambourine., of columns, detail of bending of stirrups, covering, column or beam, if it has these alveoli, note: foundations :, of the volume, minimum thickness, thickness of mortar joints, observations:, column or beam, ground, overloads, staircase, rest, coatings, stairs and lightened, banked beams and columns, footings, flat beams, concrete cyclopean, reinforced concrete, overlaps, foundation plant, foundation plant, multifamily housing, confinement both ends, column table, steel stirrups
Raw text data extracted from CAD file:
| Language | Spanish |
| Drawing Type | Block |
| Category | Condominium |
| Additional Screenshots |
 |
| File Type | dwg |
| Materials | Concrete, Glass, Masonry, Steel, Other |
| Measurement Units | Metric |
| Footprint Area | |
| Building Features | Garden / Park, Deck / Patio |
| Tags | apartment, autocad, block, building, concrete, condo, DWG, eigenverantwortung, families, Family, group home, grup, house, Housing, levels, mehrfamilien, multi, multifamily housing, ownership, partnerschaft, partnership, roofs, structure |
