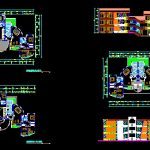
Multi Family DWG Full Project for AutoCAD
Multi family project in two types – 2 Appartments by plant – Three bed rooms – Plants – Elevations – Sections
Drawing labels, details, and other text information extracted from the CAD file (Translated from Spanish):
jr. castrovirreyna, existing equipment, trade, education, jr. Juan Evangelista, which will serve as the main access road to the set on the side that is close to the bridge, which has access to the city center., Av. hidalgo castro, san gabriel, market, model, c.e.p., jr. saints villa, there are houses here, so the separation will not be very prominent., civic, center, square, you have a sector on the ground, very irregularly, so you will have to take advantage of how, areá of recreation., pje. ubaldo, jr. pierola, varela, malecon, juan, diaz, section e- e, esc:, section of roads, section c- c, section b- b, section a- a, these roads will have to be regulated if they are of double direction or only one way to avoid conflict in the place, there is not enough space to make a kind of oval., access bridge only pedestrian, due to its construction material little resistant., via vehicular, which will have to continue, so it is will separate the whole and the civic center, continuing along the river will be designed a bridge., road analysis:, first floor, second floor, floor plan, main elevation, typical floor, cut a – a, block with duplex , of the typical block
Raw text data extracted from CAD file:
| Language | Spanish |
| Drawing Type | Full Project |
| Category | Condominium |
| Additional Screenshots |
 |
| File Type | dwg |
| Materials | Other |
| Measurement Units | Metric |
| Footprint Area | |
| Building Features | Deck / Patio |
| Tags | apartment, appartments, autocad, bed, building, condo, DWG, eigenverantwortung, elevations, Family, full, group home, grup, mehrfamilien, multi, multifamily housing, ownership, partnerschaft, partnership, plant, plants, Project, rooms, types |
