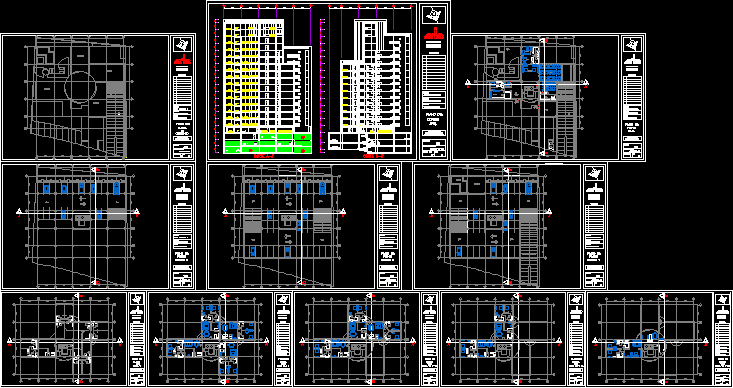ADVERTISEMENT

ADVERTISEMENT
Apartments Building DWG Elevation for AutoCAD
Plants and elevations – Building 17 levels – department for floor 4 and 2 bedrooms each one
Drawing labels, details, and other text information extracted from the CAD file (Translated from Galician):
cooper, npt, date :, from :, flat no :, scale :, key file :, graphical scale, plane of :, plant, drawing :, review :, oscar hernandez s., xxxxxxxxxxxxxxxxxxx., symbolism :, industrial s.a. of cv, and services, building, electrical substation, tent, laundry, concierge house, shop, lobby, kitchen, low, climb, admon., restaurant, waiting room, lounge, pool, cistern, gym, area massages, type , set, cut a-a ‘, cut b-b’, cuts, arq.
Raw text data extracted from CAD file:
| Language | Other |
| Drawing Type | Elevation |
| Category | Condominium |
| Additional Screenshots |
 |
| File Type | dwg |
| Materials | Other |
| Measurement Units | Metric |
| Footprint Area | |
| Building Features | Pool |
| Tags | apartment, apartments, autocad, bedrooms, building, condo, department, DWG, eigenverantwortung, elevation, elevations, Family, floor, group home, grup, levels, mehrfamilien, multi, multifamily housing, ownership, partnerschaft, partnership, plants |
ADVERTISEMENT
