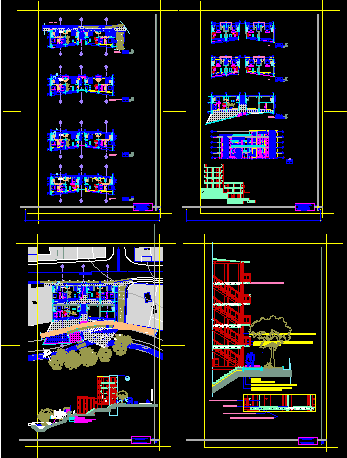ADVERTISEMENT

ADVERTISEMENT
Proposed Social Interest Housing In Medellin DWG Full Project for AutoCAD
Academic project for social Interest housing in Medellin
Drawing labels, details, and other text information extracted from the CAD file (Translated from Spanish):
general.chip, concrete.cast-in, masonry.unit more, concrete.precast, general.sectione, local terrace, public collective terrace level, q. santa elena, retaining wall, balconies projection, ventilation perciana, habits and rooms, workshop v projects, general approach of the project, faculty of architecture upb, luis alberto chica gutierrez, forms of domestic architecture in medellin, access, housing area , productive area, z. green, terrace, roof, santa elena broken level, prefabricated curb in, granular base, sand, facing line, facade cut, finishing board, concrete floor
Raw text data extracted from CAD file:
| Language | Spanish |
| Drawing Type | Full Project |
| Category | Condominium |
| Additional Screenshots |
 |
| File Type | dwg |
| Materials | Concrete, Masonry, Plastic, Wood, Other |
| Measurement Units | Metric |
| Footprint Area | |
| Building Features | |
| Tags | academic, apartment, autocad, building, condo, DWG, eigenverantwortung, Family, full, group home, grup, Housing, interest, mehrfamilien, multi, multifamily housing, ownership, partnerschaft, partnership, Project, proposed, social |
ADVERTISEMENT
