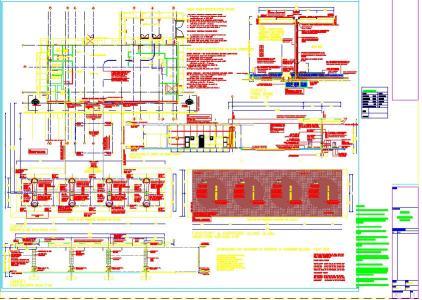
Fuel Station DWG Block for AutoCAD
Complete layout of fuel Station
Drawing labels, details, and other text information extracted from the CAD file:
prep. area, void, bakery, ramp, compressor, ramp up, male, disabled, atm, freezer, chiller, dry storage, retail area, pos, female, ventilation lobby, store, attendants, kiosk, male staff, change rm., female staff, lobby, staff toilet, atm room, staff shower, display unit, by specialist, aluminium wing -roof over to, gas bottle sales, generator, up in wall into ceiling void and up to, m.s. canopy support column to take, supply pipe from support column inside, canopy void and down into canopy, all drawings and dimensions must be correlated before, ordering or building work commences. any differances, must be brought to the attention of the architect, immediately., copyright is reserved on all drawings and designs., hierdie tek. vervang tek. no., this dwg. replace dwg no., oorspronklike tekening no., original drawing no., tek. no. dwg. no., tekening – drawing, canopy, skema – project, t.i.m., geteken – drawn, caddie drawing description:, plot info, revisions – wysigings, datum, date, beskrywing – description, generic filling station, opening for blue, neon light., airhose device., no cell phone, no smoking and no open, flame signs above one another on both, detail drawing., finished paving level, crash barrier, new sasol canopy profile., sprayed to match, new sasol canopy light, trough profile. sprayed to, sasol canopy clip on signage., int.ill. with sasol logo and, wordmark in vynil decal., black powder coated, aluminium, louvers., sasol canopy light, int. ill. clip on sign to be manufactured, out of vacformed plastic with sasol logo, in vynil decal., sasol canopy profile., structure., vac formed int.ill, island number., top of island, feeder canopy, – fascia beam soffit, finished floor level, – service yard, unfinished floor level, – convenience store, forecourt feeder canopy facia, note:, height of canopy to be determined by the feeder, which has to clear the convenience store wing roof, for tap., canopy base in black., opening for airhose, device., steel structural, canopy column., blue opaqe perspex int. ill., each and bolted to footings as per engineers, det., finished forecourt, paving level, compressor by main contractor, hose by canopy contractor, position of fuel, dispenser by specialist, upstand profiled stainless steel, island surrounding to detail, re-inforced concrete base to, canopy column to engineer’s spec., note :, where parking is omitted in, front of shop, reduce link, finished level of, service yard, side elevation of canopy and feeder canopy, top of concrete surface bed, top of brick work, parapet walls, feeder canopy – fascia beam soffit, equal, with a smooth and even steel trowel finish, face of steel, column, with a rolled concrete finish, flashing and, polyclosures, sheet metal fascia, upstand steel surrounding, to engineer’s specification, finished surface of forecourt, typical section, canopy construction,, materials and finishes, strictly according to, engineers drawings,, roof sheeting at coastal locations, to be colomet baked enamel finish, end of compressed air, pipe to be threaded, end of compressed, air pipe to be, threaded, shop side, earth tie, columns to be painted, with two coats epoxy, of pump island, forecourt level varies, face on side facing, away from shop, shaped gutter, to fall to outlets, water downpipe liked to underground, stormwater system as per engineers, drawings, footings as per engineers details., in column closest to remote diesel, island, extend compressed air line, for additional underground connection, i.l. rwp varies, socket screwed to end of air pipe and welded, to column, to project from column on both sides of column on, sides parallel with island. to be installed by canopy, contractor., slab as per engineers drawings and details, with a grey rolled concrete finish., dispenser island, according to engineers specifications, position of feeder canopy over, line of forecourt feeder canopy over, line of forecourt feeder canopy above, line of forecourt feeder canopy above., steel columns welded to base, each and bolted to footings as, per engineers details., in long lenghts, fascias, gutters, and downpipes as per engineers, details., canopy to be set out, from the centre line, of the shopfront, opening., ceiling panel., range: albia, colour code:, new sasol canopy clip on, signage., new sasol canopy profile. sprayed, outs for, ceiling lights., position of rain, water pipe and, compressed, air line to be, manufactured as, part of canopy, upstand pipe, taken in column, for compressed, air outlet on, each island, forecourt, supply line in canopy void, to supply vertical down into, height as indicated to detail, supply pipe in canopy void, m.s. column and to terminate, canopy as per engineers drawings and details, flame signs next to each other on, pump island fuirniture as supplied and, installed by sasol sub contractor, line of canopy above, joint to engineers, drawing and spec, to engineers detail and, specification with a, rolled concrete finish.
Raw text data extracted from CAD file:
| Language | English |
| Drawing Type | Block |
| Category | Gas & Service Stations |
| Additional Screenshots |
 |
| File Type | dwg |
| Materials | Concrete, Plastic, Steel, Wood, Other |
| Measurement Units | Metric |
| Footprint Area | |
| Building Features | Garden / Park, Parking |
| Tags | autocad, block, complete, dispenser, DWG, fuel, layout, service, service station, Station |
