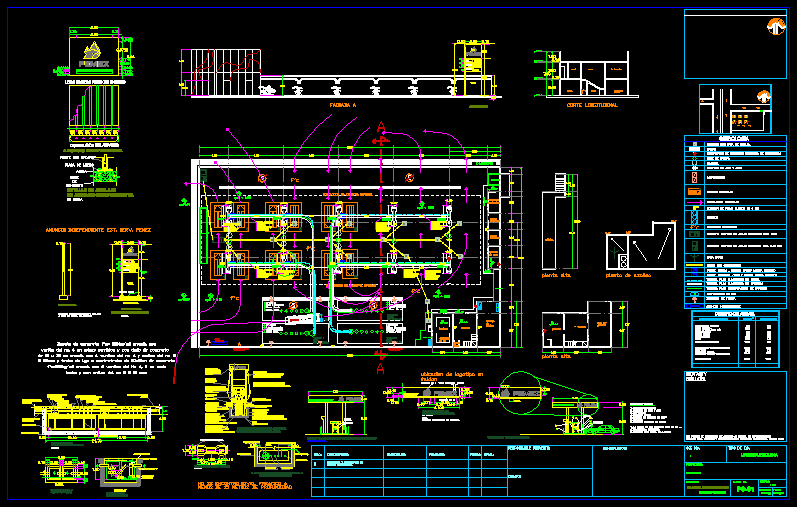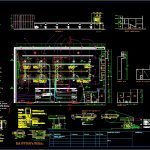
Gas Station DWG Section for AutoCAD
GAS STATION PLANE AUTHORIZATION; LISTING DETAILS;SECTIONS; ELEVATIONS;CIRCULATIONS;GAS PIPES; TANKS.
Drawing labels, details, and other text information extracted from the CAD file (Translated from Spanish):
in justice and, government of the state, free and sovereign of, ebla, in hope, may, in the effort, united in time, this, the varal, jesus, to zacatecas, maria, a calvillo, blv. s. xxi, children, a mexico, cd. from, to s.l.p., blv. ags., pocitos, uaa, los, protective element of the island., no scale, plant dispensary module, submersible pump., cover for registration., record of fiberglass., entry of man., flammable double wall., cut tank, dispensaries., single wall pipe, steam return, wear plate., to dispensaries., double wall pipe, gravel or inert sand, carbon steel pipe, overfill valve., to vent ., device for, measurement system, monitoring accessory, device for filling., vapor recovery., water purging device., man-step register, submersible pump, water purge, annular space, minimum slope, device of filling, no freatic level was found, of cem-sand, flattened polished, concrete cover, compression joint, plant, med probe, independent announcement est. serv. pemex, faldon logo location, sidewalk, metal cover projection, bap, npt, green area, maq room, men’s bathrooms, women’s toilets, employee dressing room, dirty cellar, office, warehouse, meeting room, reception, private, warehouse clean, upstairs, rooftop plant, facade a, plant assembly, rev.:, description :, revised :, drawn :, responsible project :, drawing :, date :, signature :, ct no., owner :, location :, contains :, type of is, urban corner, meters, plane no., scale :, dimension :, notes and, stamps., simbology, the plans were prepared according to the specifications manual, constructor:, location., venting, hydraulic concrete, lightning, trash can, shelf, dispensaries, air and water cabinet, caiman, executive project, location sketch, symbology and notes, cross section, premium, magna, white, note., frontal elevation of, announcement on faldon., base cabinet aluminum profile., front elevation., product supply detail, and vapor recovery, pipe for, recovery, gun for dispatch of, product with mechanism, automatic closing and fastening, the anchoring system must, withstand a force greater than, flexible connector., swiveling, island floor., ladder type., double safe., cutting valve, vapors, pump and valve, antirecirculator , rigid pipe for, that penetrates through the second wall ria., connected to the general land network., of electronic detection that, of product with a system, supply pipe, identify the liquid, carbon steel, with a rotary joint, dispatched in the dispensary or in the hose ., peephole to see the product when it is, leak detector, spill container, product magna., ball valve, for dispensaries., with ability to retain the product, on both sides of the breaking point, automatically suspend when is, detect any liquid in the container., filling material, energy that feeds the dispensary, elbow, longitudinal cut, empty., premium, magna, ualli, uba, concrete base., based on aluminum profile. , lateral elevation, detail independent announcement., distinctive notice cabinet and board, distribution of lamps, anchor, independent advertisement, logo pemex symbol in advertisement, independent announcement., detail of anchoring, steel plate, concrete base, water with fuel , register with regilla lid., property limit., emergency electric power switch, premium supply pipe, pipe for power supply, earth systems, magna, pipe for sum., premium, vehicular circulation, sense vehicular, pipe for vapor recovery, relocation and construction of, independent, advertisement, circulation of tank truck, tank truck, summary of surfaces :, area m, table of areas., area of circ. pedestrian, tank area and fuel dispatch, total construction area, electrical room and machinery, women’s sanitary, men’s sanitary, employee dressing, office module, green areas, dirty cellar, circ area. vehicular and parking, warehouse, surface terrain, e.s., cirulacion, pedestrian, oily waters, drainage register, drainage cut, general director :, dr. jesus lorenzo aarun rame., caves plancarte, arq. karla, salazar velasco., arq. j. giovanni g., ing. agustin, vo.bo., plane :, design :, project :, jesus lozano, hospital type, architectural plant, key :, health services of the state of puebla, architectural
Raw text data extracted from CAD file:
| Language | Spanish |
| Drawing Type | Section |
| Category | Gas & Service Stations |
| Additional Screenshots |
 |
| File Type | dwg |
| Materials | Aluminum, Concrete, Glass, Steel, Other |
| Measurement Units | Metric |
| Footprint Area | |
| Building Features | Garden / Park, Parking |
| Tags | autocad, dispenser, DWG, gas, pipes, plane, section, service, service station, Station, tanks |
