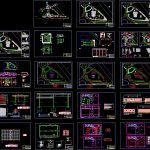
Gasoline Station DWG Full Project for AutoCAD
Gasoline station complete project with architecture plants – Beach sale- Washes boxes – Details – Marquee – Compressed air – Elevations – Sections
Drawing labels, details, and other text information extracted from the CAD file (Translated from Spanish):
variable, see table, fdo.- ignacio martin perez, tachymetric plan, situation, title of the project, plan no., scale, date, title of the plan :, sheet, owner :, engineer, author of the project :, supplying, repeater, salamanca, atica, navahonda, alba de tormes, valdelagua, general plant, building line, indicated, paving plant, board, dimensions in millimeters, cord, natural aggregate, dimensions in centimeters., filling together with, lehada cement, river sand , artificial gravel, sealed detail, gasket sealing, pates, pate, burnished cement plastering, grease chamber, tank plant, model, tanks, measuring rod impact reinforcement, welded with penetration, lifting lugs, supports for painted, tank plant and buckets, plant, storage and distribution, reinforced concrete, vacuum cleaners, ventilation, washing bridge, pressure washing, boxes, pass mark, direction arrows or lane selection, to separate senses, for edge of roadway, for separation of normal lanes, parking in straight battery, line in roadway next to the curb, curbstone, butterfly valves, selected fill, detail of type ditch, no scale, signaling and supply plant, air – water, pipe, drain, section a-a ‘, water intake, concrete surface, pipe, electric cable entry, pressure washing boxes, manhole, drainage pipe, drainage, legend, section fg, entry for level buoy, compressed air and fire-fighting plant, bc powder extinguisher, water, air, exterior lighting plant, chest, verification check in recordable box, grounding plant, grounding box, box general, registration, underground line, metal tower, level of quality control, normal, steel, fences, concrete cleaning, features, element, normal, buried, cleaning and, leveling, concrete in bulk, structural elements, in c ontact with water, concrete, constant, safety coefficients, permanent, reduced, rest, efforts, marquee, minimum, frame reinforcement, coating, execution, nominal, sandwich type plate, belts, millimeter measures, plate, gusset, supplements, office, corridor, female, warehouse, store, office, disabled, male, staff, toilets, room, file, floor and distribution, building, finishes, rear elevation, store-building, right side elevation, main elevation, elevations, left side elevation, structure floor, sidewalk, foundation plant, interior pavement, foundation frame, pillar, reinforcement, retention valve, general meter, stopcock, hot water, electric heater, cold water, air plant and plumbing , hot water intake, cold water intake, detail installation duct and diffuser, unit on building roof, air point, telephone box, emergency device, air plant, fire and electric ad, electric box equipment dispensers, electric box store, air filter, telephone socket, halon extinguisher, dry powder extinguisher
Raw text data extracted from CAD file:
| Language | Spanish |
| Drawing Type | Full Project |
| Category | Gas & Service Stations |
| Additional Screenshots |
 |
| File Type | dwg |
| Materials | Concrete, Plastic, Steel, Other |
| Measurement Units | Metric |
| Footprint Area | |
| Building Features | Garden / Park, Parking |
| Tags | architecture, autocad, beach, boxes, complete, dispenser, DWG, full, gasoline, plants, Project, sale, service, service station, Station, washes |
