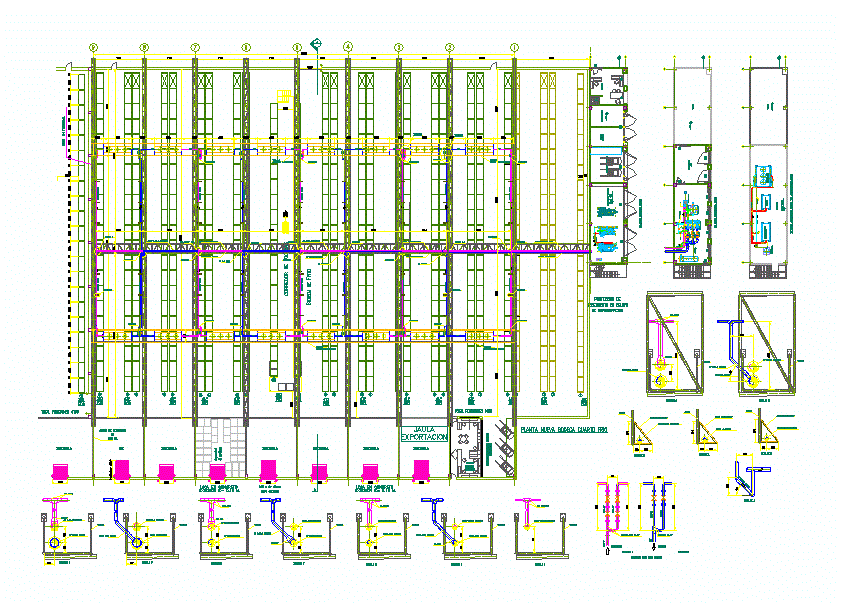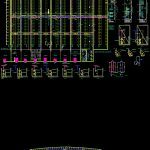
Warehouse Finished Product DWG Plan for AutoCAD
Plan view; elevation and details of a storage warehouse of finished product.
Drawing labels, details, and other text information extracted from the CAD file (Translated from Spanish):
anrec ltda., aprobo, drawing, nr.proyecto, project, design, contains, modifications, nr. plane, m and c or m, i. m. r., scale, nr.piece, andes refrigeration engineers center, offices, cages, yard of maneuvers, warehouse, cut to, alpina sa, expansion plant cendis, plant cold room location of diffusers and, equipment for refrigeration system, moved the diffusers for better, cut aa, projection of growth in refrigeration equipment, offices finished product, fourth battery chargers forklifts, slab in concrete, npr, tractomula, export cage, picking corridor, length to be defined, cold storage, plant new cellar cold room, wall in frigowall, ret., sum., detail c, detail e, detail g, detail bj, detail a, detail n, return, supply, walkway, detail j, support of the diffusers, connection for each diffuser, detail k, truss, detail l, detail b, detail d, detail f, detail h, detail i, detail m, detail or, tank, expansion glycol, compressors and boards, plate cooler, first floor plant, pumps glycol, second floor, rac k tubes, tank thermosiphon, suction trap, forklift workshop, air compressor, evaporative condenser, indoor plant capacitor area, available, new condenser, transformers, power plant, terrace
Raw text data extracted from CAD file:
| Language | Spanish |
| Drawing Type | Plan |
| Category | Retail |
| Additional Screenshots |
 |
| File Type | dwg |
| Materials | Concrete, Other |
| Measurement Units | Metric |
| Footprint Area | |
| Building Features | Deck / Patio |
| Tags | armazenamento, autocad, barn, celeiro, comercial, commercial, details, DWG, elevation, finished, grange, plan, scheune, storage, View, warehouse |
